Casa Maldonado: A Dialogue Between Light and Materiality
In Madrid’s quiet residential fabric, BarrioBohrer has transformed a corner apartment into a fluid, light-filled home where the architecture’s primary gesture is movement itself. Casa Maldonado is defined by a single, continuous hallway that runs the full length of the floor plan, connecting the entrance to the living room through a generous foyer. This linear axis not only organizes the space but also choreographs how light, materials, and framed views unfold.
The apartment’s most striking quality is its connection to the outside world. Each room is anchored by large, elongated window openings that stretch horizontally across the façade, turning the exterior into a series of composed vignettes. From the kitchen to the bedrooms, the view becomes part of the interior narrative, constant yet subtly shifting with the day’s light.
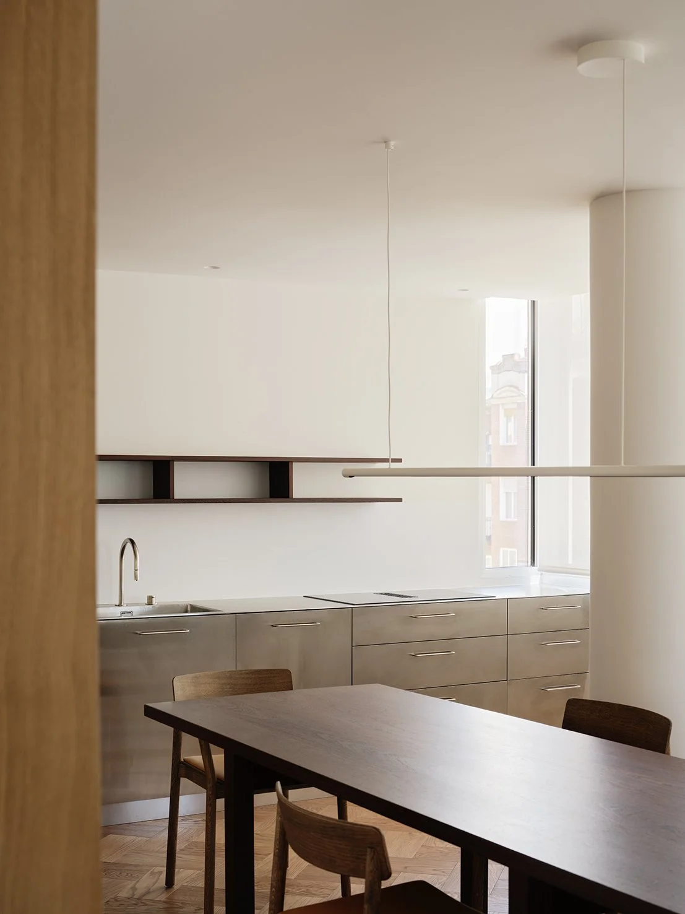
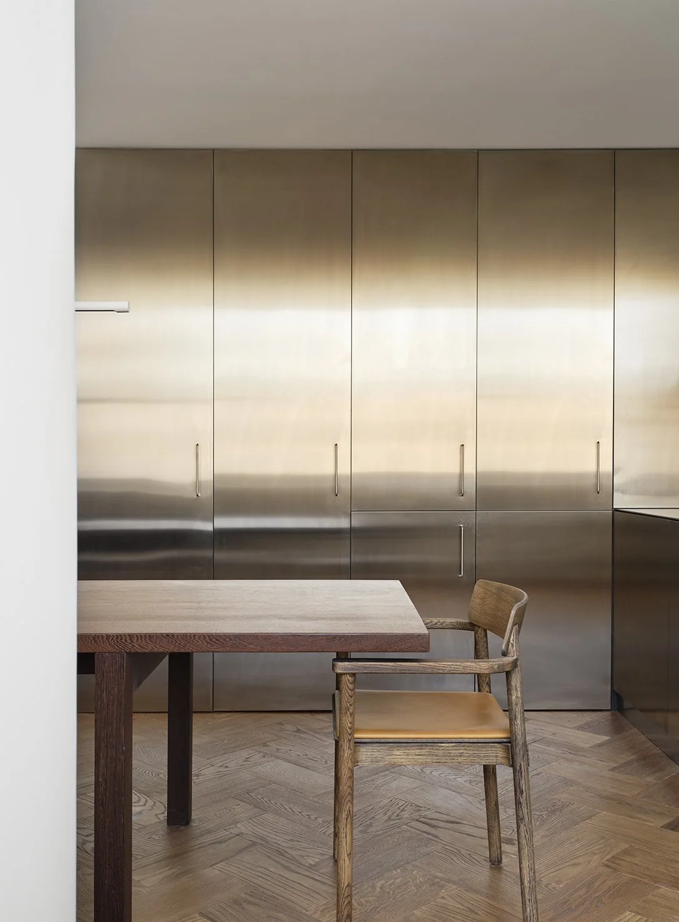
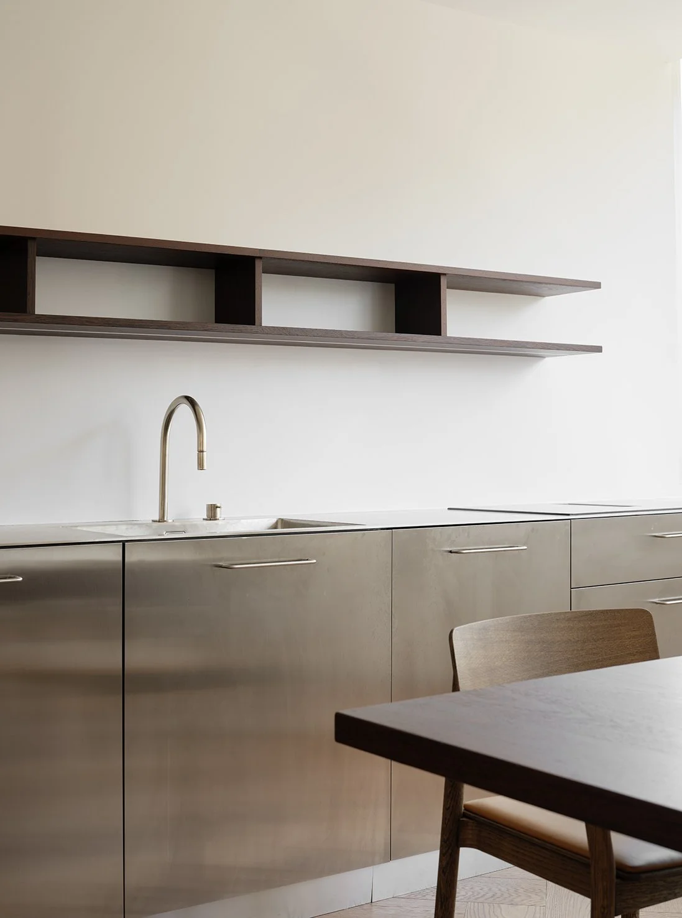
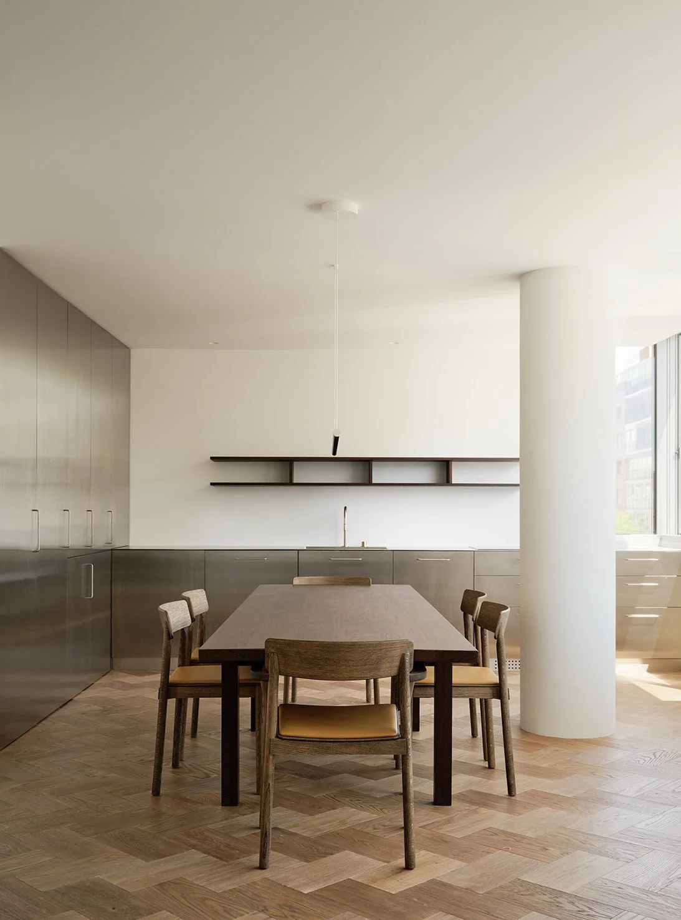
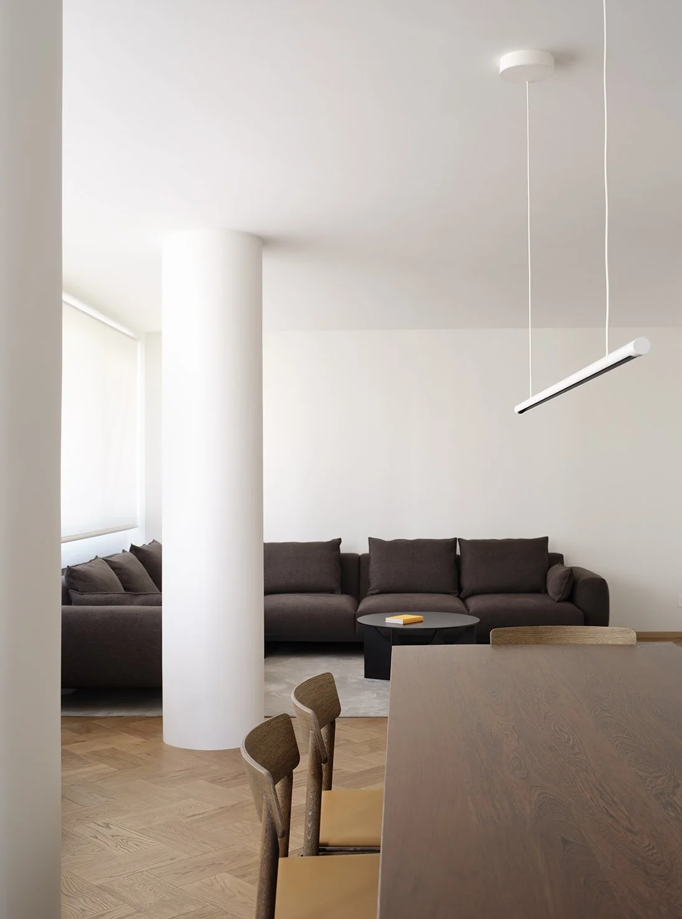
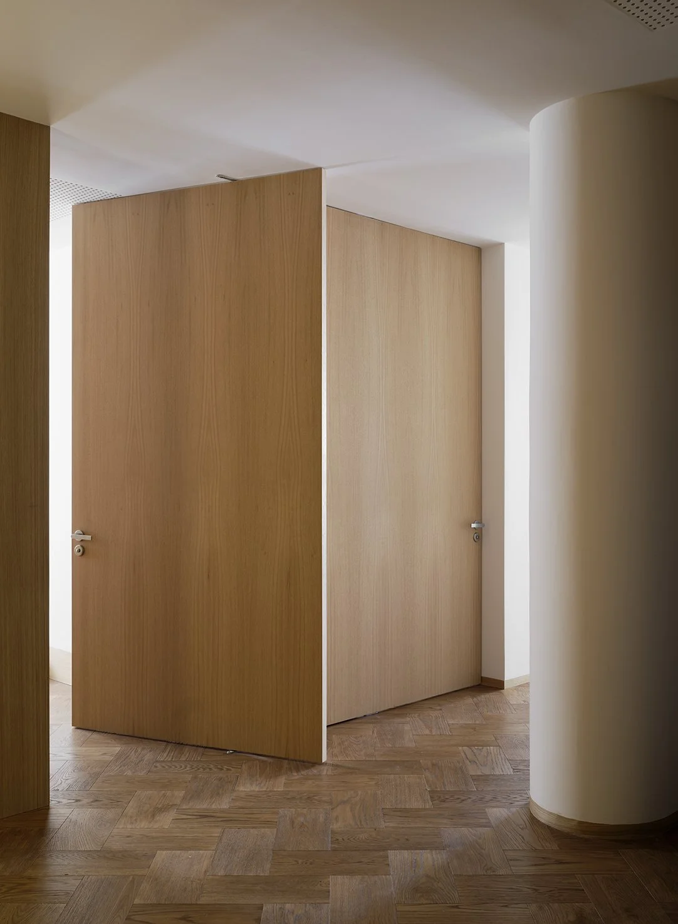
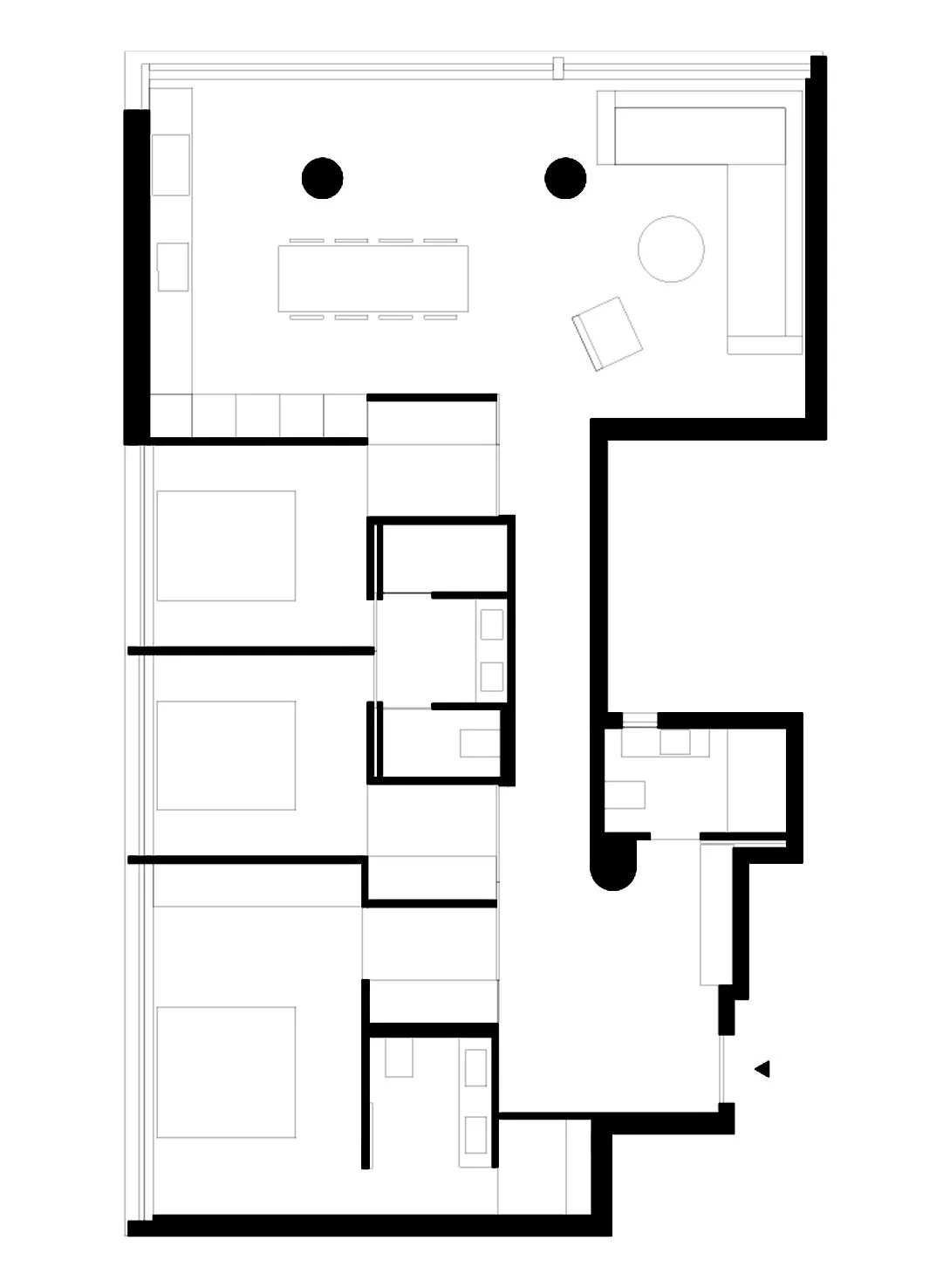
The interior palette expertly balances clarity with warmth. Walls adorned with natural wood add depth and softness, diffusing daylight and providing a gentle contrast to the precision of the stainless steel surfaces in the kitchen. Throughout the home, marble and glass are strategically used in certain areas, creating moments where reflection and opacity meet. These are small yet impactful choices that enhance the material dialogue.
Variations in tone and grain introduce subtle layers of depth, transforming the way light interacts with each surface throughout the day. In the kitchen, brushed stainless steel cabinetry reflects daylight with a cool precision, while dark timber dining furniture grounds the space. This creates an interplay between opacity and reflection that emerges as a central theme: sunlight diffuses against the wood, glides across the steel, and refracts through the glass.
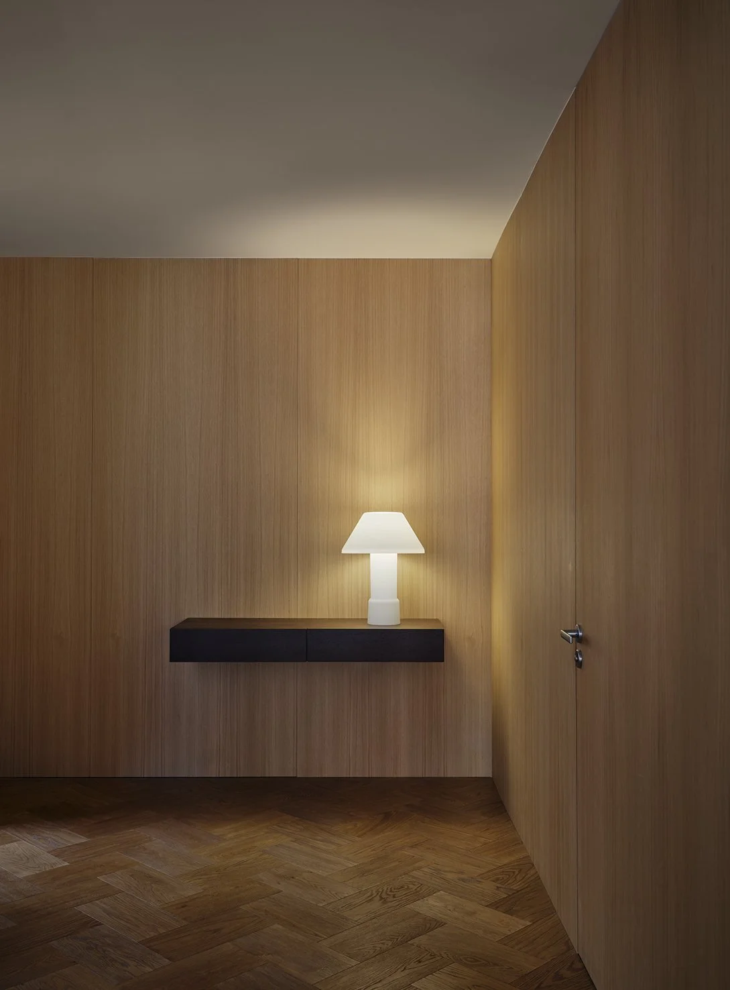
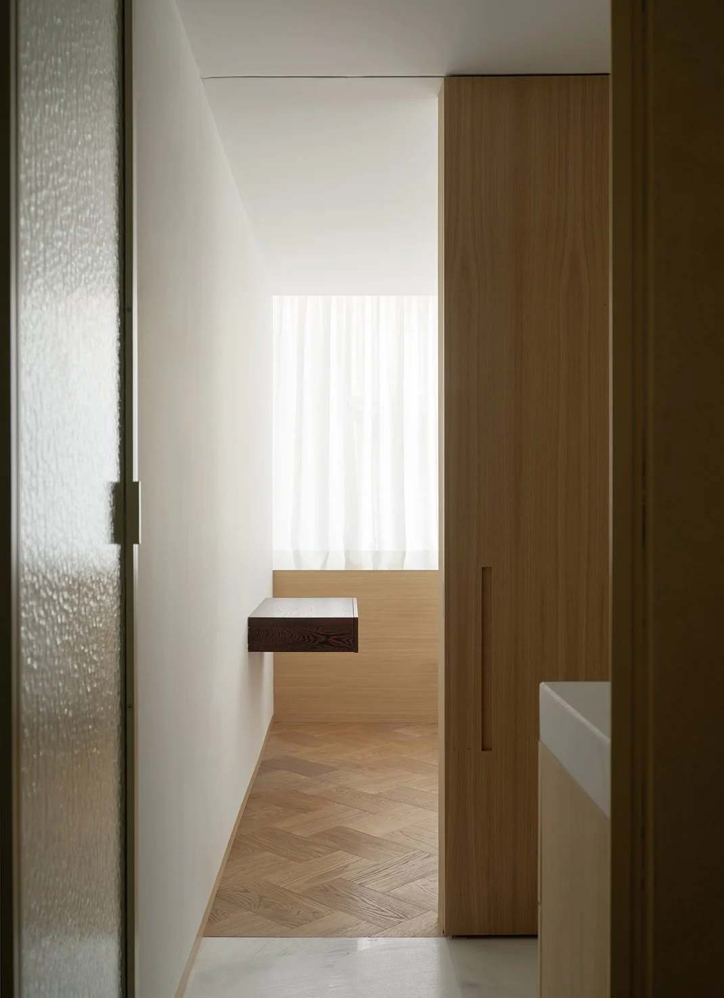
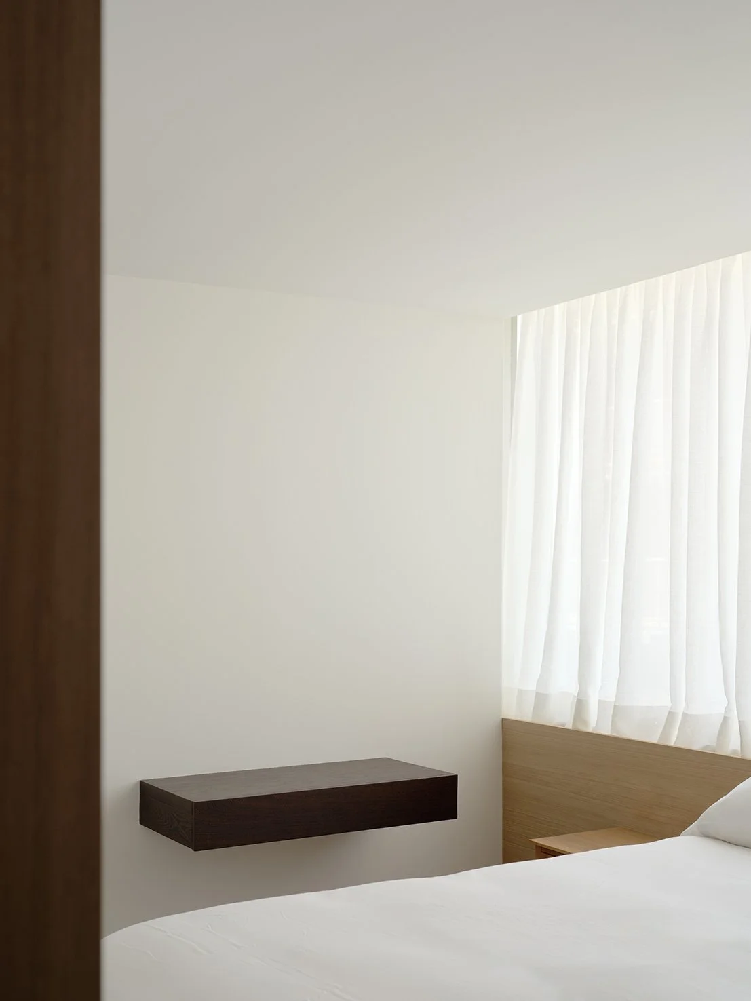
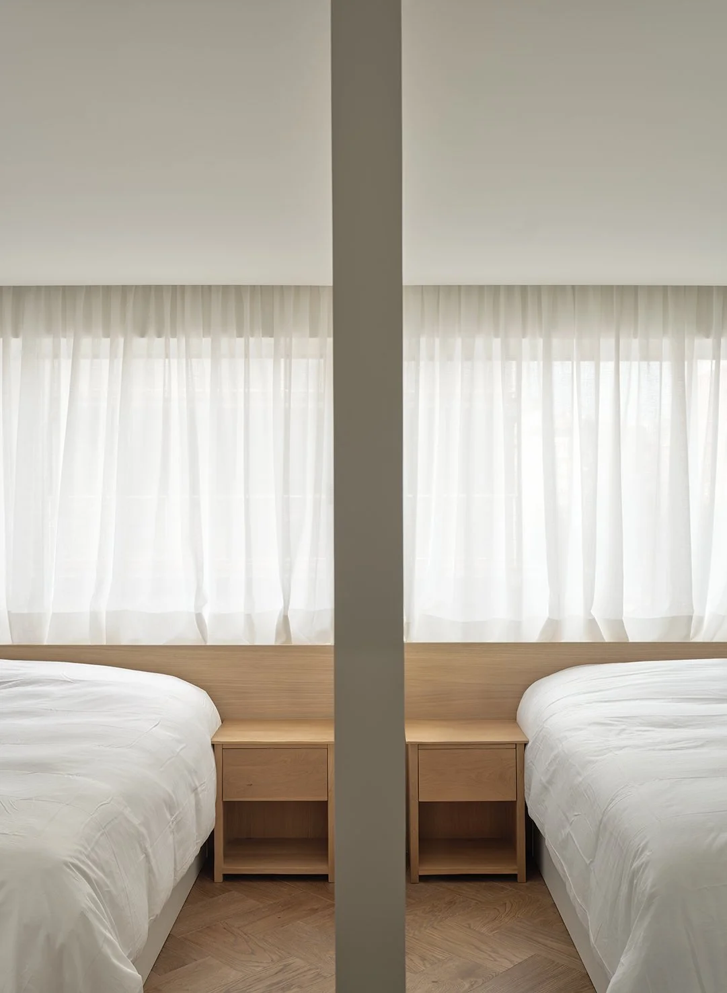
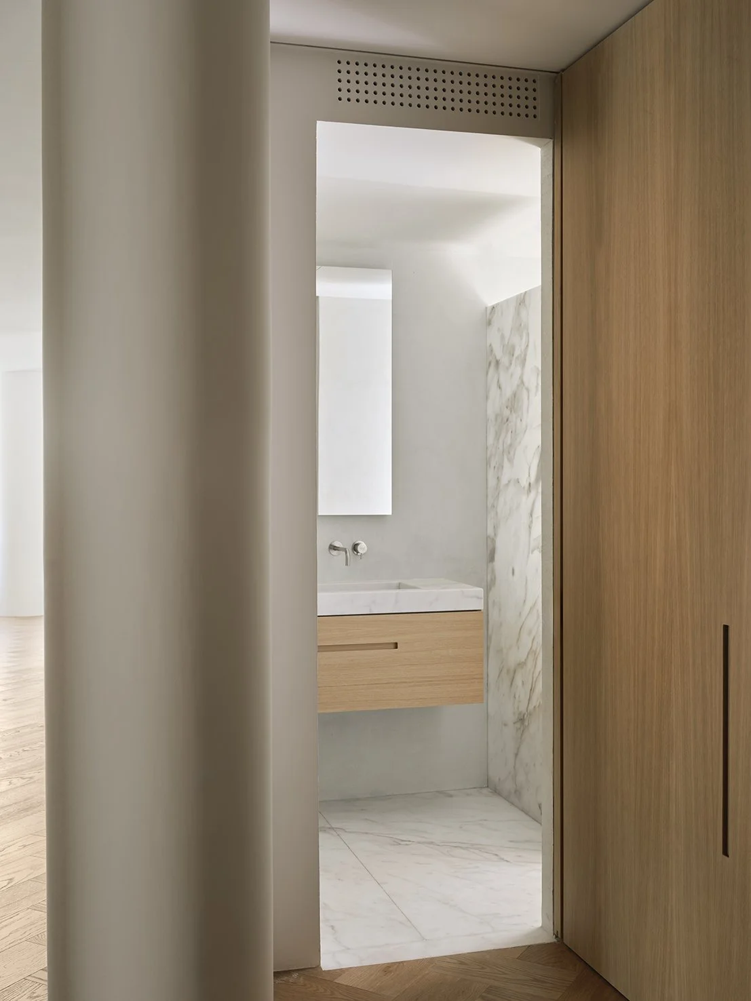
Every room is an exercise in proportion and restraint, with furniture selections echoing the architecture’s purity. Floating shelves, concealed doorways, and recessed lighting preserve the visual calm, while bespoke pieces lend intimacy to the larger framework.
In Casa Maldonado, spatial clarity is never at odds with sensory richness. BarrioBohrer has crafted a home where the architecture guides both the body and the gaze, offering a sequence of spaces that are as much about looking out as they are about feeling in.
Editor’s Note
Architecture & Design: BarrioBohrer
Photography: Germán Saiz
Location: Madrid, Spain
Year: 2025
Editor: Tony Hopkins
This feature is part of That Cool Living Magazine’s editorial series on thoughtful architecture and interior design around the world. While not a That Cool Living project, we are proud to highlight work that shares our ethos: quiet design, timeless materials, and homes built to last.
If you’re an interior designer, architect, or trade professional, we invite you to apply for a That Cool Living Trade Account to access exclusive benefits, custom sourcing, and preferred pricing for your projects.
