La Page Blanche: A Creatively Composed Apartment by Archives Annexes
Just off Place Dupuy, in the quiet heart of Toulouse, a 40.8-square-meter apartment has been stripped to its bones and patiently reimagined. The project, led by creative studio Archives Annexes, is titled Port Saint Étienne/01 — the first in what feels like a living archive of spaces reborn with curiosity.
After acquiring his first property, Hugo, the client, turned to Archives Annexes with a clear request: to create a space that didn’t just reflect his lifestyle but redefined it. The design team, led by architect Thomas Sareoua and art director Egle Simkute, responded with clarity. Rather than working within the constraints of the 1990s layout, they opted for a clean slate. La page blanche.
What followed was a gentle dismantling of standardization. The team removed partitions, simplified circulation, and built a new spatial logic around a central core, housing all the water points. Around this nucleus, the apartment unfolds in soft, sculptural moments, a rhythm of built-in forms, artistic compositions, and subtle contrasts.
At the core of the project is not just the architecture, but the philosophy behind it. Archives Annexes describes itself as a creative laboratory, bridging art, craft, and space with an approach that is both tactile and thoughtful. Here, the apartment becomes a prototype for that vision: highly personal, materially quizzical, and shaped by collaboration.
The transformation took shape through a close partnership with Toulouse-based cabinetmakers Emporte Pièce, whose craftsmanship translated a series of drawings into custom-built pieces with a sculptural calm. Each object has purpose and presence. A built-in living room unit offers integrated storage and tall columns. A bedroom wall doubles as a passage and partition, dissolving the traditional division between corridor and closet. In the bathroom, a mirrored vanity reflects soft daylight, its surfaces catching the edges of the space without calling attention to themselves.

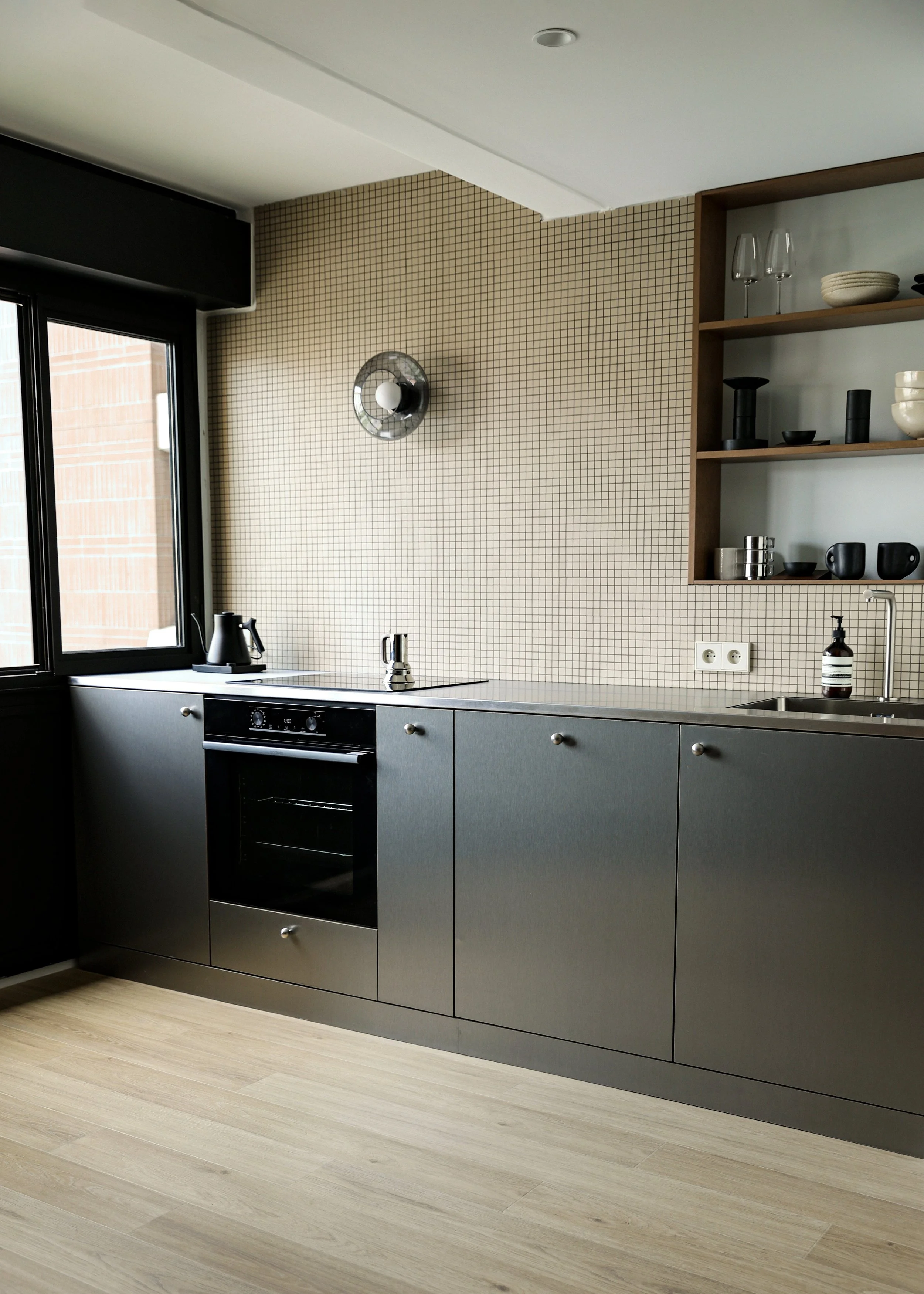
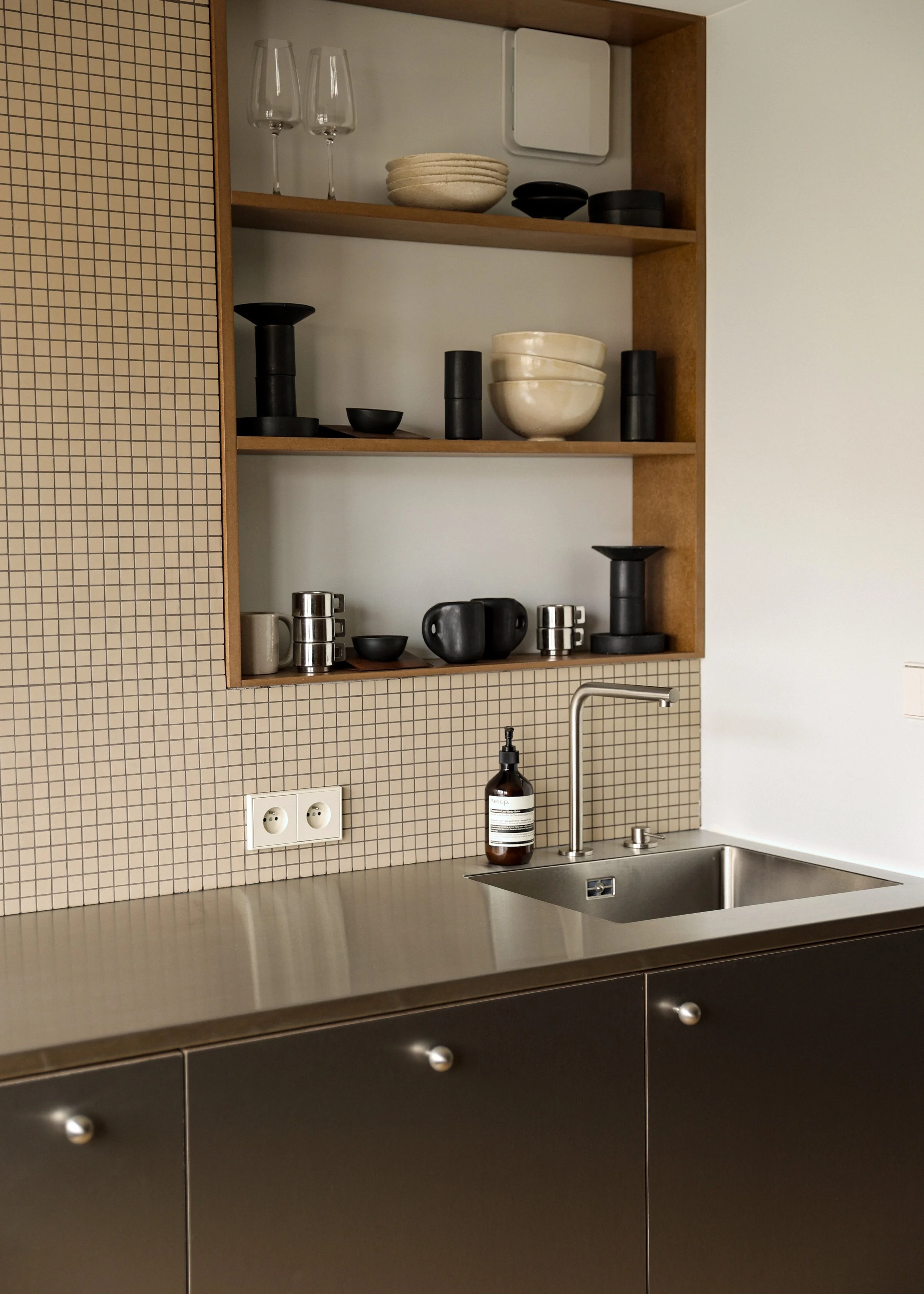
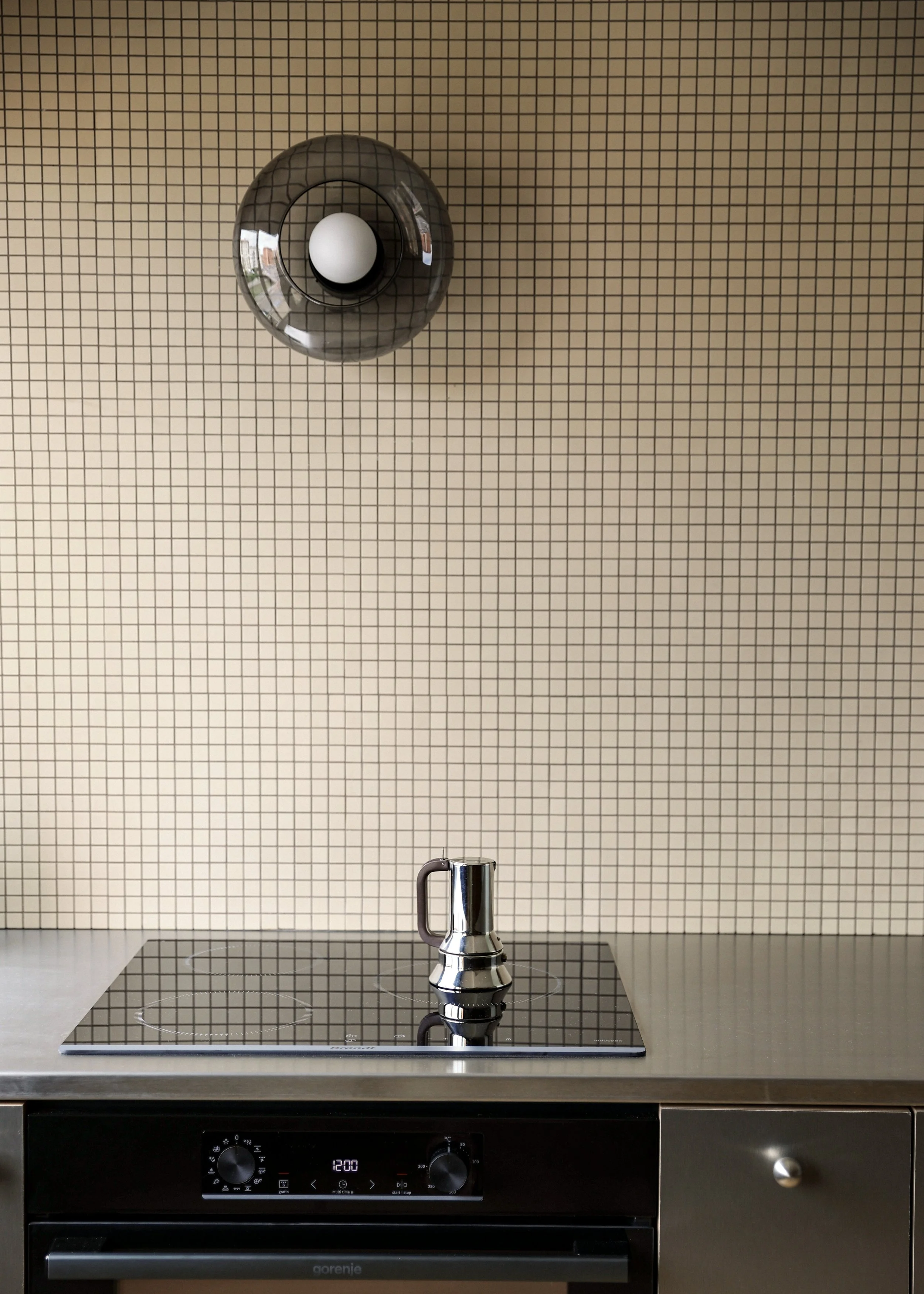
The choice of materials plays a quiet but crucial role. Moisture-resistant MDF was selected as the unifying element across most built-in pieces for its durability and for its natural tone, which introduces a subtle vintage texture that contrasts with the brightness of the stainless steel kitchen and the glazed ceramics in the bath.
The kitchen is the gravitational center of the home. Clad entirely in brushed stainless steel, it reflects light in a way that feels technical yet warm. The lines are clean, but not sterile.
“We wanted to create something fluid, adaptable, and deeply functional, but also emotionally warm,” the designers note. “Nothing is added without purpose, but every surface adds atmosphere.”
In the bathroom, the tone shifts, without disrupting the project’s quiet palette. Deep red glazed tiles catch soft, filtered light from glass blocks, casting subtle reflections across the room. The atmosphere is cinematic but calm. A sense of intimacy, one that feels more like a private sanctuary than a utilitarian washroom.
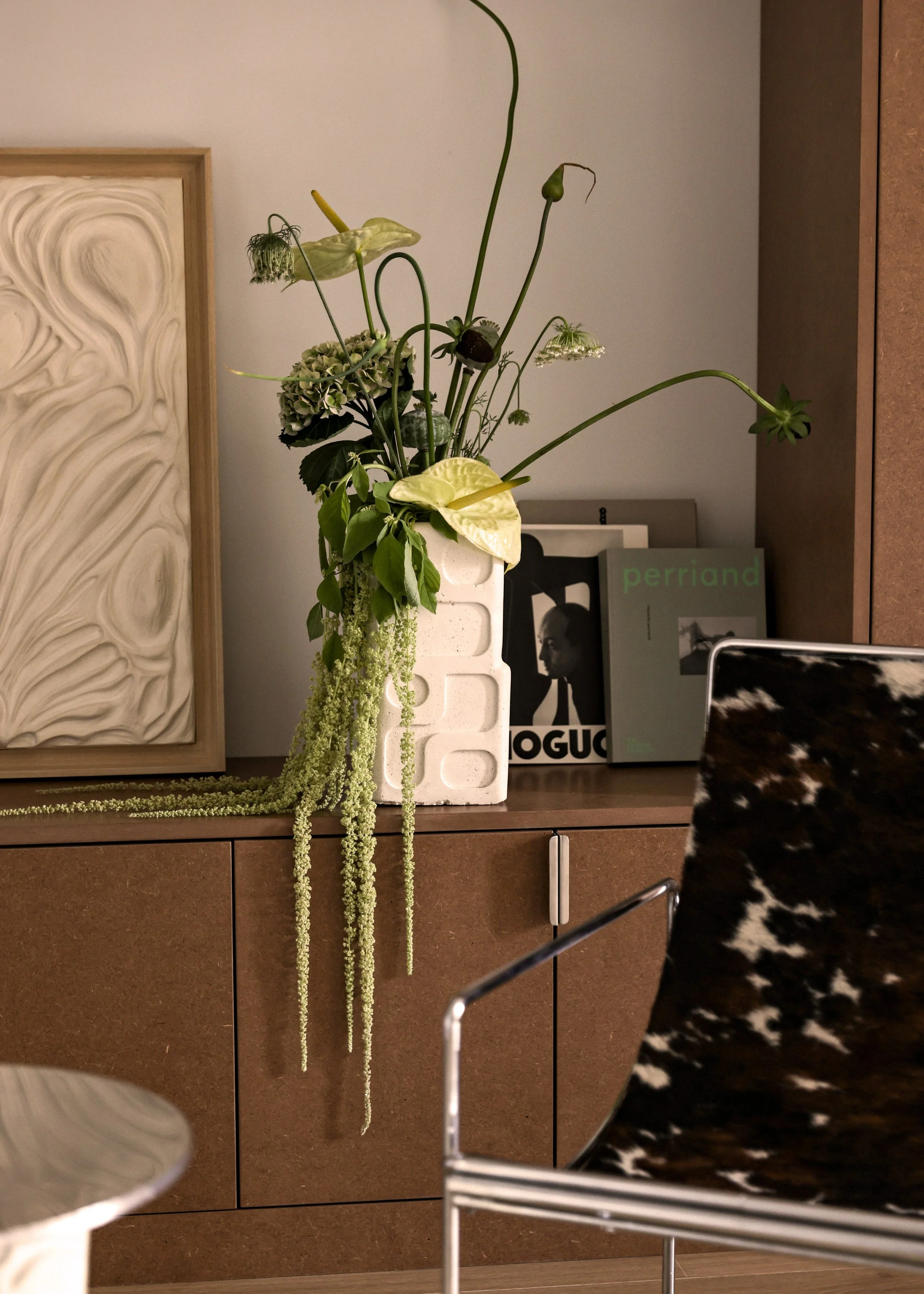
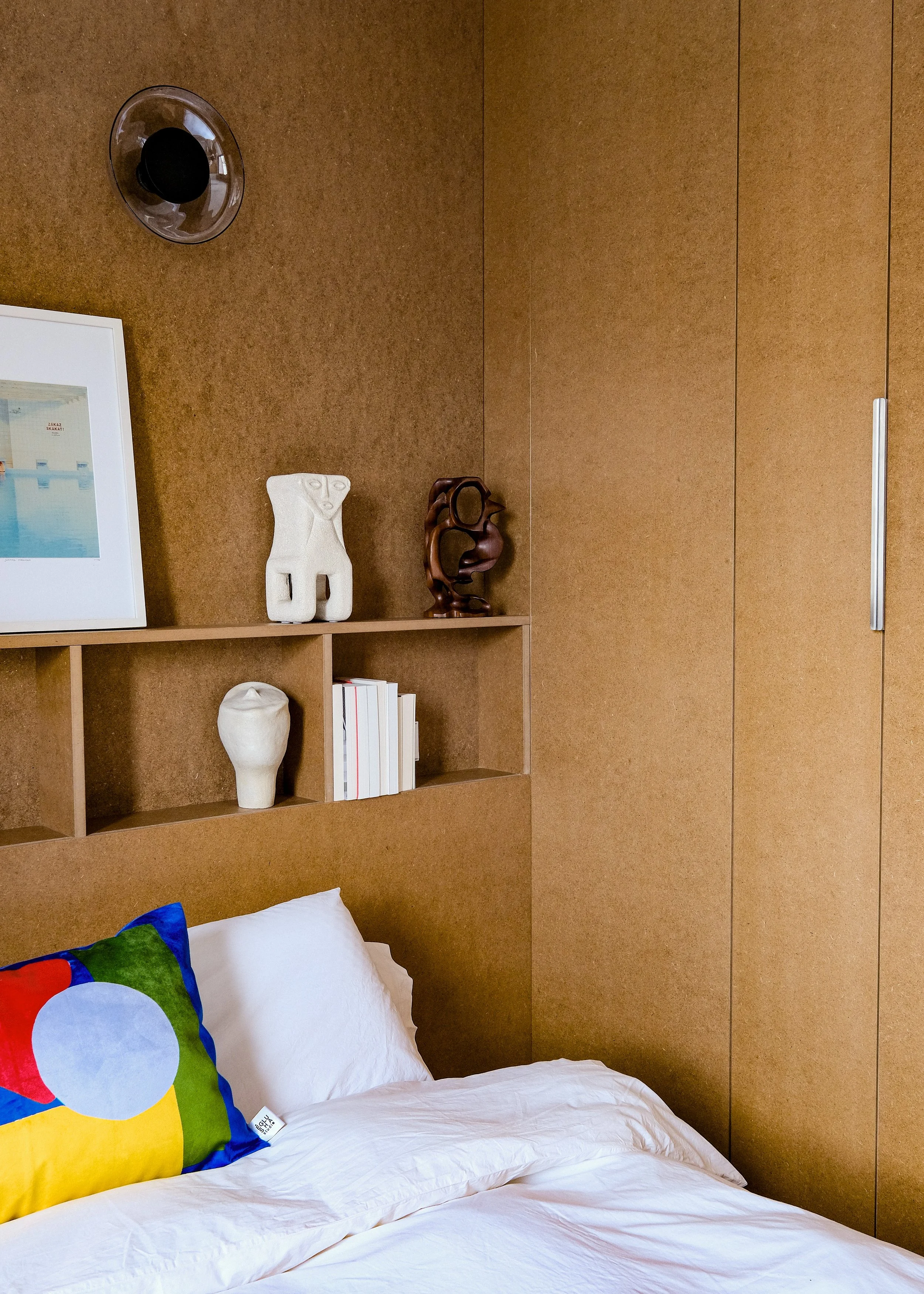
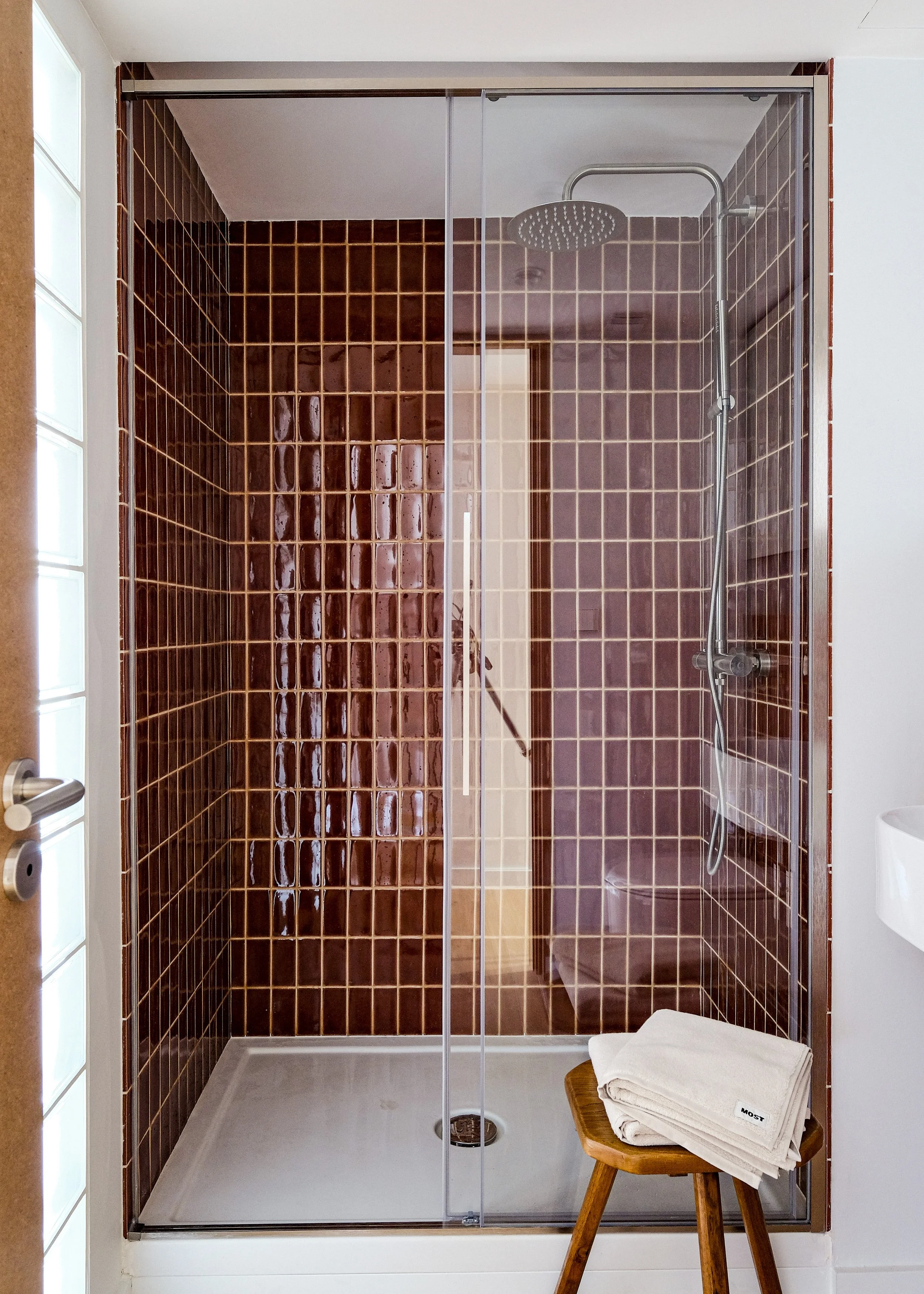

Throughout the apartment, the lines between architecture, art, and furniture are blurred. Each storage piece is integrated, dimensioned from Hugo’s own belongings, designed not just to hold objects but to remove clutter and make space for living. In the bedroom, a bespoke headboard becomes a quiet utility wall, complete with a shelf and recessed lighting. No surface is wasted, but none feel overworked.
In a market where small apartments often feel generic or improvised, Port Saint Étienne/01 offers a model of thoughtful reduction and artful intention. It’s an argument for design that doesn’t just decorate but reshapes experience. And it’s a case study in what can emerge when client needs, studio’s values, and a team of skilled hands work in unison.
Editor’s Note
Project: Port Saint-Étienne
Design: Archives Annexes
Location: Place Dupuy, Toulouse, France
Year: 2025
Photography: Eglusha Studio
Editor: Tony Hopkins
This feature is part of That Cool Living Magazine’s editorial series on thoughtful architecture and interior design around the world. While not a That Cool Living project, we are proud to highlight work that shares our ethos: quiet design, timeless materials, and spaces built to last.
If you’re an interior designer, architect, or trade professional, we invite you to apply for a That Cool Living Trade Account to access exclusive benefits, custom sourcing, and preferred pricing for your projects.

