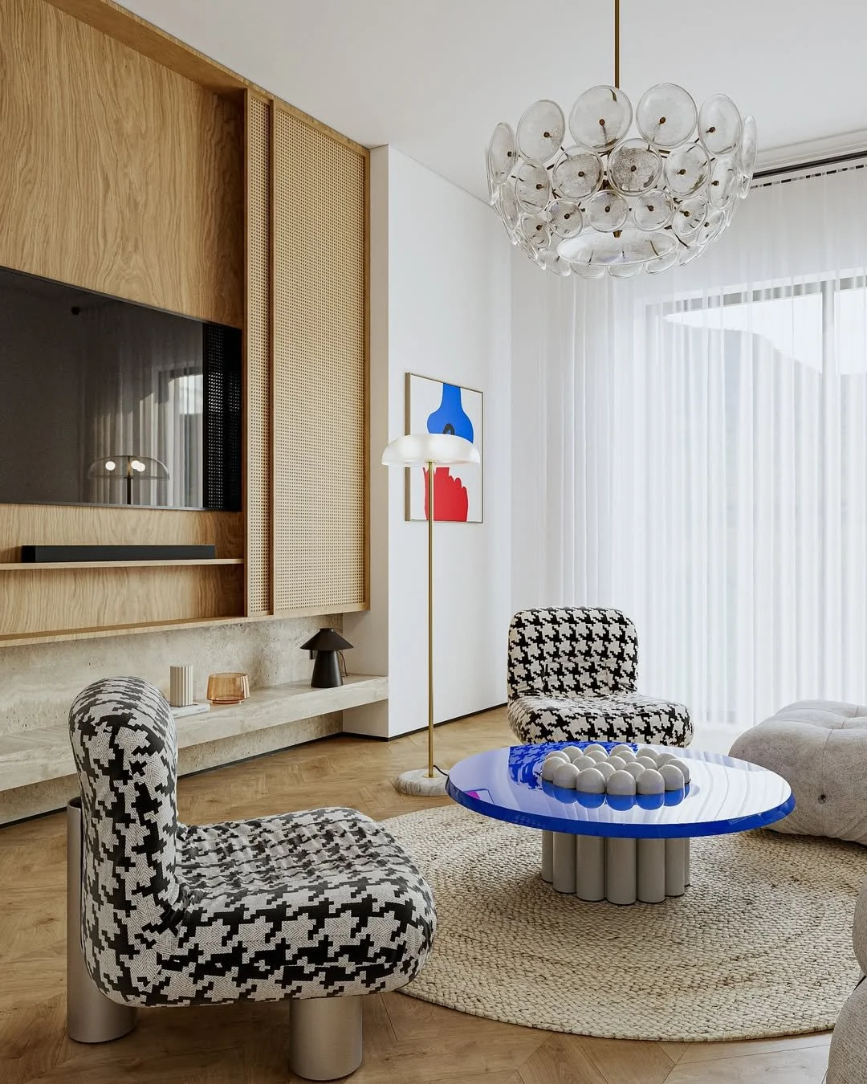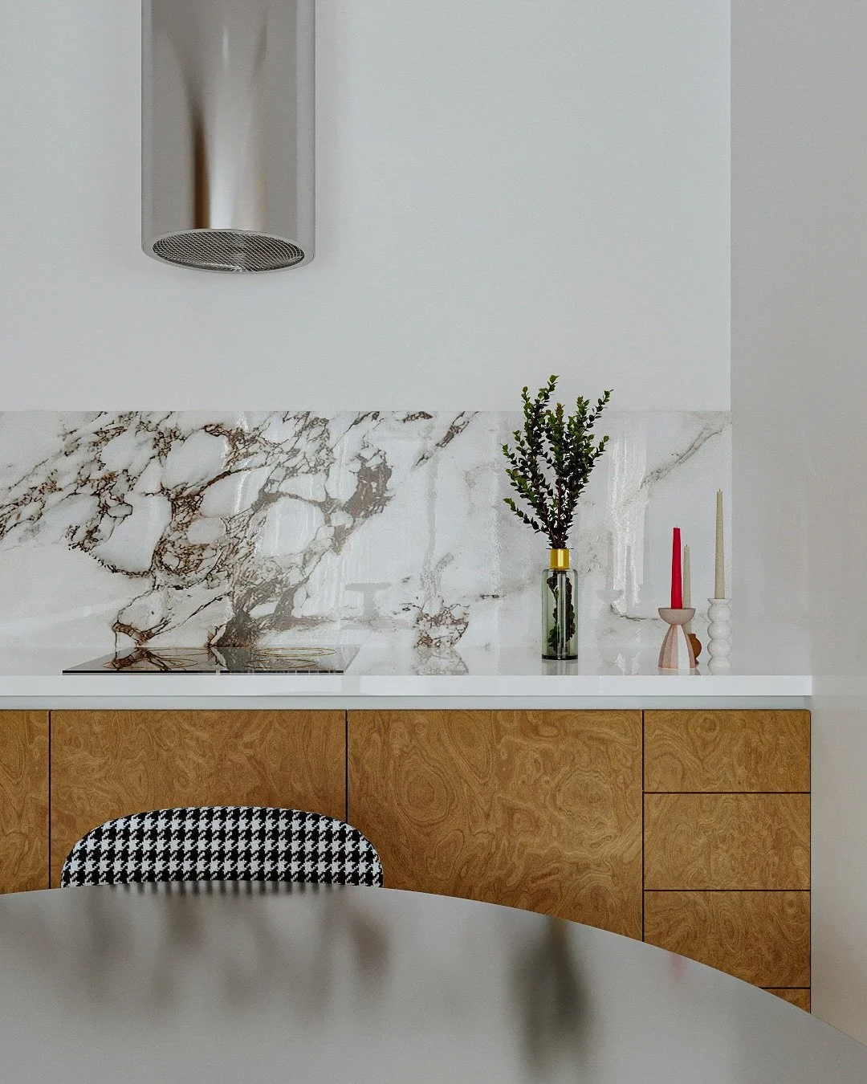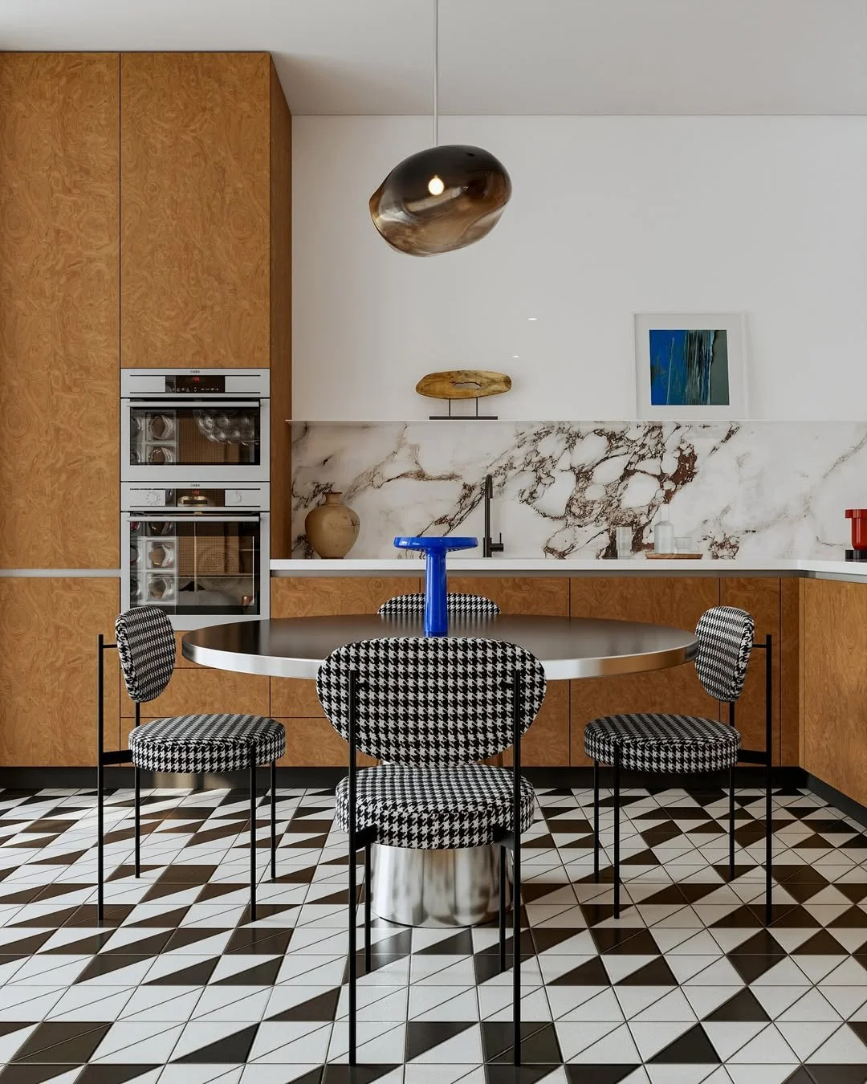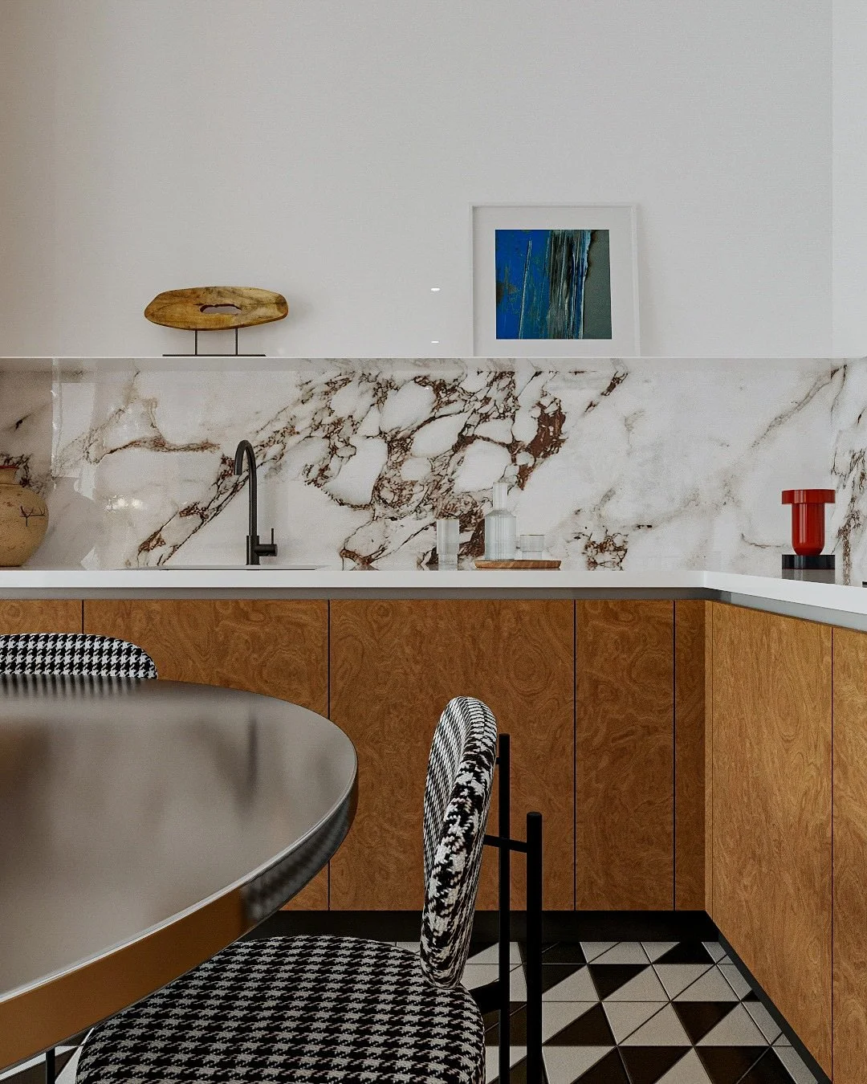ZIL HOUSE: a study in graphic warmth and spatial rhythm
ZIL Architects reimagines 64 square meters as a space that is both composed and confident. Designed as a “quiet retreat in the heart of the city,” the apartment brings together sculptural clarity and soft rhythm, more gallery than flat, more story than shell.







ZIL Architects transforms a compact 64 sqm apartment into a layered spatial composition, a project that balances quiet geometry with bold, considered accents. Known as Project 002, or zil.House, this residence is imagined as a serene city retreat, a gallery of material contrasts where every line and object feels intentional.
The narrative begins in the bedroom, which sets the tone for the rest of the apartment. This is where calm and character coexist — a room designed for rhythm and rest.
Natural light filters through sheer white curtains, softening the space and extending the line between inside and out. Against the walls, a custom headboard in houndstooth fabric delivers graphic energy without disturbing the room’s stillness. A zigzag black-and-white rug grounds the space in pattern, echoing the architectural tension between order and visual texture that defines the apartment.
Materials are confident but not overwhelming. The half-height wood paneling, crafted in warm oak, wraps the room with subtle warmth. Paired with simple bedding and restrained forms, it creates an atmosphere that is both tactile and composed. Beside the bed, low-slung side tables in polished wood and minimal white lamps frame the space like punctuation marks — clear, quiet, necessary.
Opposite the bed, a curved glossy green console becomes an unexpected moment. It’s sculptural, softly reflective, and slightly playful, its tone echoed in the adjacent artwork, which pairs figuration with form in a palette of red, black, and neutrals.
From here, the apartment opens into the living and kitchen zones, where ZIL’s architectural clarity becomes even more pronounced. While the bedroom feels softly enclosed, the communal areas expand outward — visually, spatially, and in composition.






The heart of the apartment is built around a clean palette: smooth white walls, oak veneer cabinetry, and honey-toned herringbone parquet. The materials provide a warm foundation that allows the project’s more expressive moments to stand out.
The living room seating area is framed by the tufted BB Italia modular sofa in a textured, soft beige fabric, comfortable without being bulky, refined without losing its softness. Across from it, a pair of Botolo armchairs echo the pattern language of the bedroom, while shifting the tone toward something bolder, more graphic.
Anchoring it all is a high-gloss cobalt blue coffee table, resting on a cylindrical base; bold, sculptural, and impossible to ignore. This single gesture injects a contemporary art sensibility into the room, grounding the otherwise neutral space with intention.
A woven circular rug beneath softens the lines, while overhead, a pendant light made of stacked transparent discs glows like an airborne sculpture.
In the adjacent kitchen and dining area, contrast becomes the central idea. Black-and-white diamond tiles line the floor, creating a visual grid that sets this zone apart from the warmth of the parquet. A round metal dining table with a polished top sits at the center, surrounded by chairs wrapped in the same houndstooth motif, tying together each room without repeating it.





The kitchen itself is a blend of elegance and utility. Natural burl wood cabinets, framed by stainless steel appliances, are paired with a striking marble backsplash. The stone veining cuts through the wall in expressive streaks, bringing movement and tone into the otherwise restrained kitchen line.
Above, a glass-blown pendant in smoky amber tone hovers gently, another sculptural moment, designed more to be felt than noticed.
Throughout the project, ZIL Architects apply visual logic that has resulted in a home that feels like a deliberate composition, warm, architectural, and filled with restraint. It’s modern without trying to be, expressive without shouting.
There’s a clear thesis running through this apartment: good design is not about excess. It’s about alignment, between material, proportion, and how someone chooses to live.
Editor’s Note
Project: Project 002 / zil.House
Design: ZIL Architects
Area: 64 sqm
Year: 2025
Editor: Tony Hopkins
Instagram: @zil_architects
This feature is part of That Cool Living Magazine’s editorial series on thoughtful architecture and interior design around the world. While not a That Cool Living project, we are proud to highlight work that shares our ethos: quiet design, timeless materials, and spaces built to last.
If you’re an interior designer, architect, or trade professional, we invite you to apply for a That Cool Living Trade Account to access exclusive benefits, custom sourcing, and preferred pricing for your projects.
