
YARD HQ: A Cultural Ecosystem in Montreuil by Exbrayat Enrico
In Montreuil, Paris’ sharper, younger sibling, YARD’s new headquarters captures the momentum of a cultural powerhouse. Designed by Exbrayat Enrico Architectes, the 1,600 sqm campus reinvents four industrial halls as a fluid, multi-use system; part office, part gallery, part stage. More than a space to work, it’s a live platform for production, community, and expression.

ZIL HOUSE: a study in graphic warmth and spatial rhythm
Project 002 by ZIL Architects reimagines a compact apartment into a sculptural, gallery-like space where bold visual accents and calm materiality coexist. Beginning in the bedroom and unfolding through the kitchen and living area, the interior reflects a refined approach to color, pattern, and proportion — designed for living, not for show.
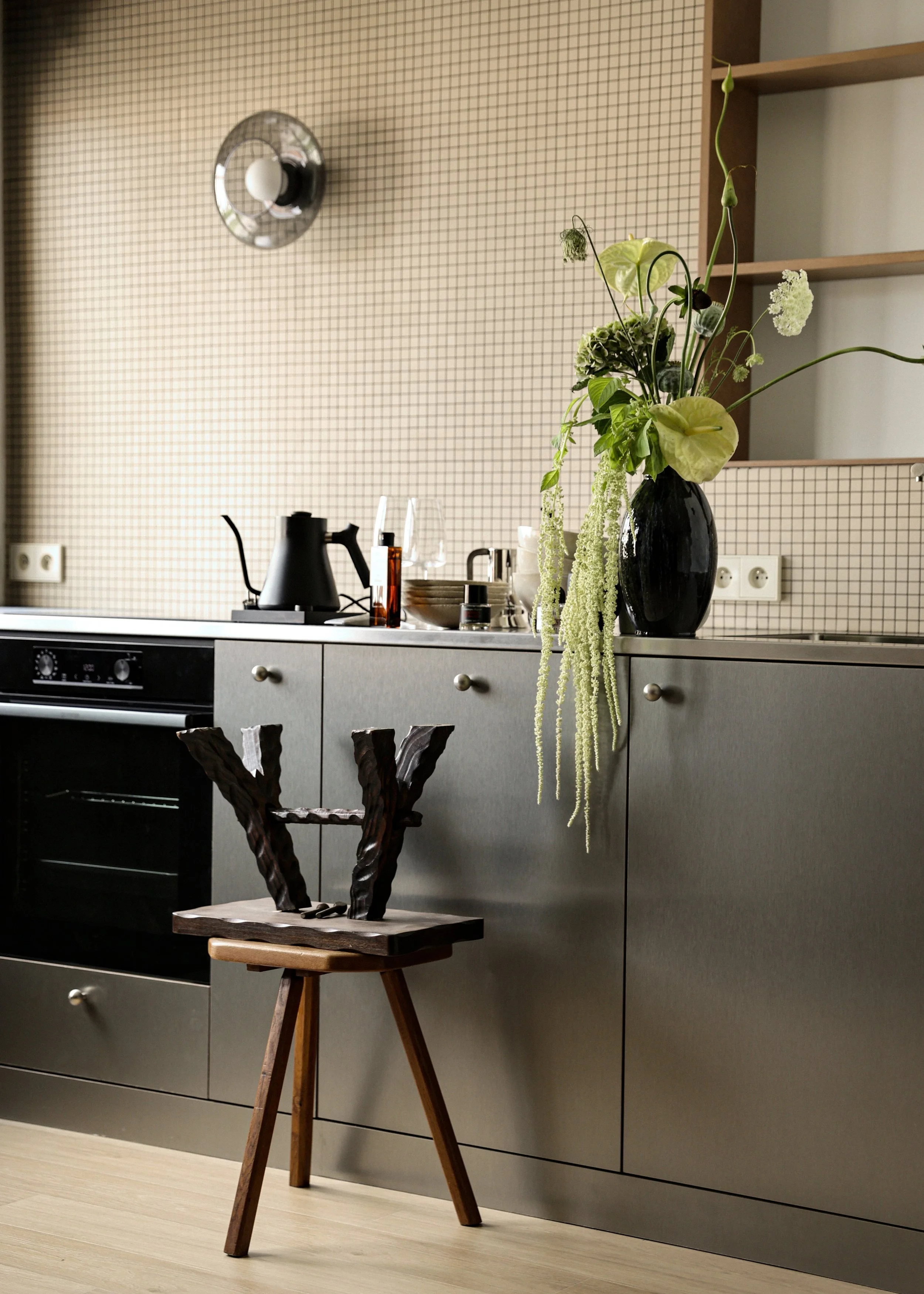
La Page Blanche: A Creatively Composed Apartment by Archives Annexes
In Place Dupuy, Toulouse, Archives Annexes transforms a compact apartment into a minimalist yet emotionally rich living space. Built around a central core and defined by bespoke cabinetry, brushed stainless steel, and soft textures, Port Saint Étienne/01 is a study in restraint, rhythm, and the quiet power of good design.
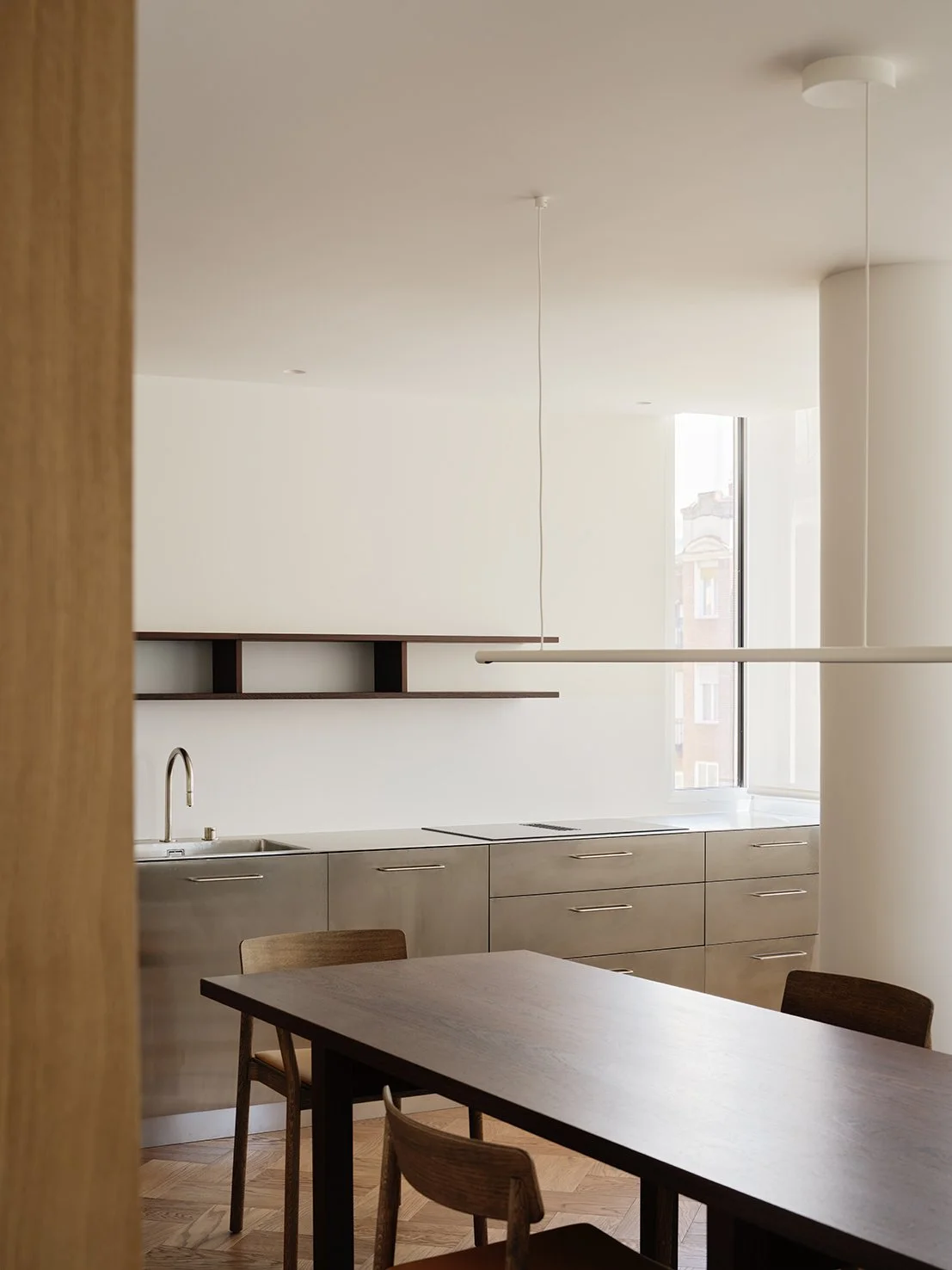
Casa Maldonado: A Dialogue Between Light and Materiality
Casa Maldonado by Madrid-based studio BarrioBohrer is a study in light, proportion, and material harmony. A central hallway runs the length of the home, linking the entrance to a sunlit living area through a spacious foyer. Large horizontal windows frame the city beyond, while warm wood, stainless steel, and select touches of marble and glass create a dialogue between opacity and reflection.

Refined Within Limits: A Sculptural Oslo Apartment by Archsushko
In the heart of Oslo, architect Olga Sushko transforms a compact apartment into a sculptural retreat layered with softness, clarity, and intention. What could have been just a functional rental becomes an architectural statement, one that speaks to calm, collaboration, and the emotional potential of space.

Heatherhill Beach House: Where Land, Light, and Line Quietly Converge
Set along Denmark’s rugged northern coast, Heatherhill Beach House blends natural materials, coastal stillness, and architectural integrity. Framed by soft dunes and sea grass, the home reflects the essence of slow living through its use of untreated cedar, Dinesen fir, and light-filled interiors. Read the full feature on That Cool Living Magazine.

Inside the Heat: Valencia’s OVEN Club Turns Up the Sensory Volume
The reimagined OVEN Club in Valencia explores the architecture of energy through light, texture, and motion. Reflective steel, red-toned Alpi wood, and dynamic LED grids turn this beloved nightlife destination into a sensorial experience. Designed to heighten the feeling of transformation, the new space captures the rhythm and heat of a night in motion. Read the full story on That Cool Living Magazine.

South Yarra House: Brutalism Refined
A study in spatial rhythm and material restraint, South Yarra House by Pandolfini Architects invites stillness within sculptural form. From poured concrete curves to oak-lined rooms, the home balances architectural discipline with everyday warmth. Styled by Simone Haag and framed by lush courtyards, it’s a residence designed for both retreat and revelation.

A Penthouse Above the Pulse: Manhattan Views Meet Quiet Minimalism
Framed by skyline views and softened by light oak and travertine, this Brooklyn penthouse designed by Norm Architects offers a quiet alternative to the city’s intensity. With a restrained material palette and flowing open-plan layout, the residence embodies tactile minimalism at its most livable. Explore the full story on That Cool Living Magazine.
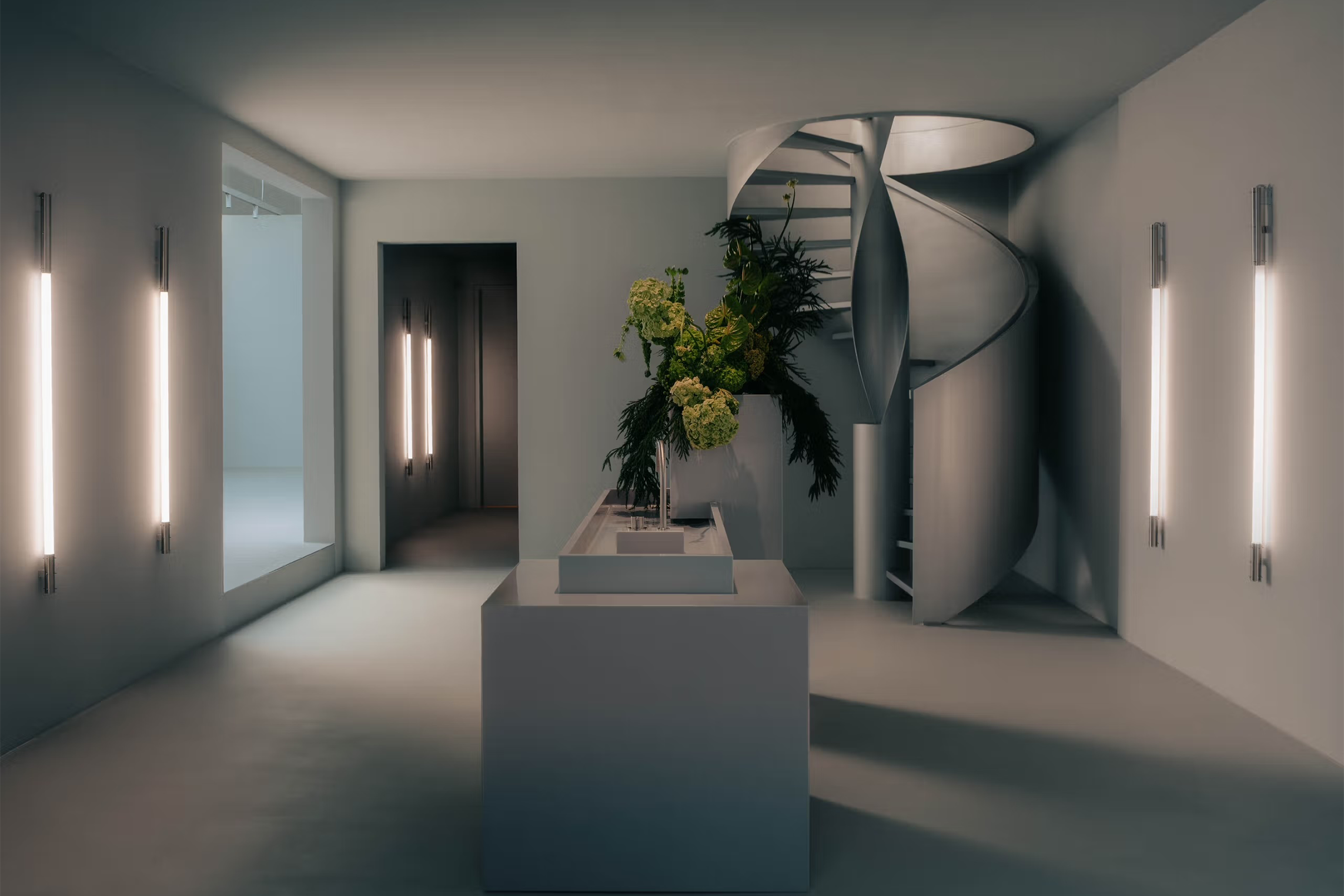
A Sacred Shift: MD Kerstin Ortlechner’s Medical Practice in a Reimagined Viennese Church
A historic Viennese church reimagined into a sleek, futuristic medical practice by Studio Riebenbauer. Featuring minimalist interiors, sculptural lighting, and furniture by brands like NORR11 and New Works - this is spatial storytelling at its finest. Discover the full feature on That Cool Living Magazine.
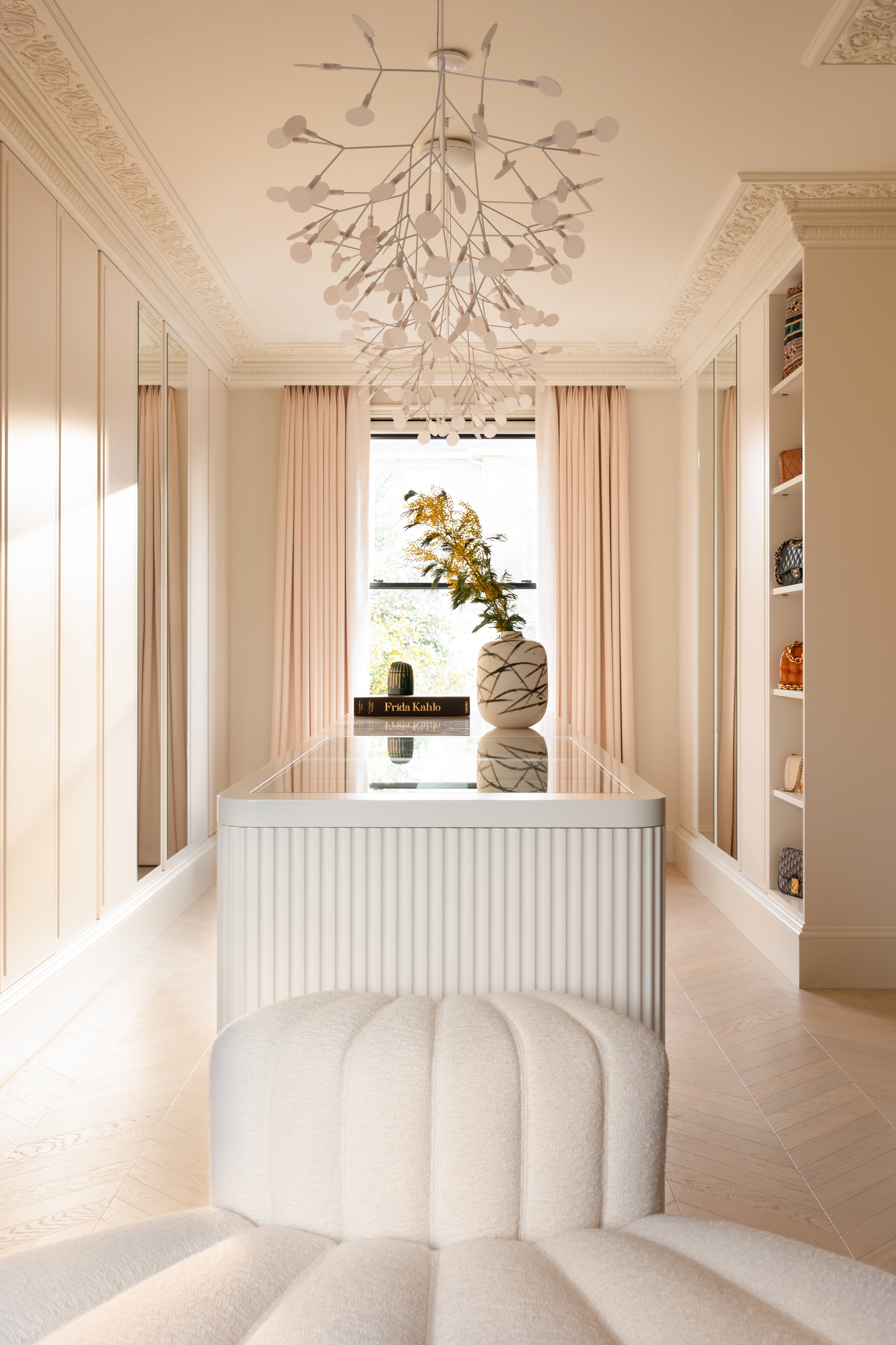
Redefining a Victorian Icon
In North London, a Victorian villa once owned by a British rockstar has been reimagined by designer Arianne Farsian Louie. This four-year renovation celebrates the home’s rich history while infusing it with modern elegance, balancing intricate period detailing with sleek, mid-century-inspired furnishings. The result is a timeless retreat where Victorian opulence meets contemporary luxury in a seamless, captivating design.
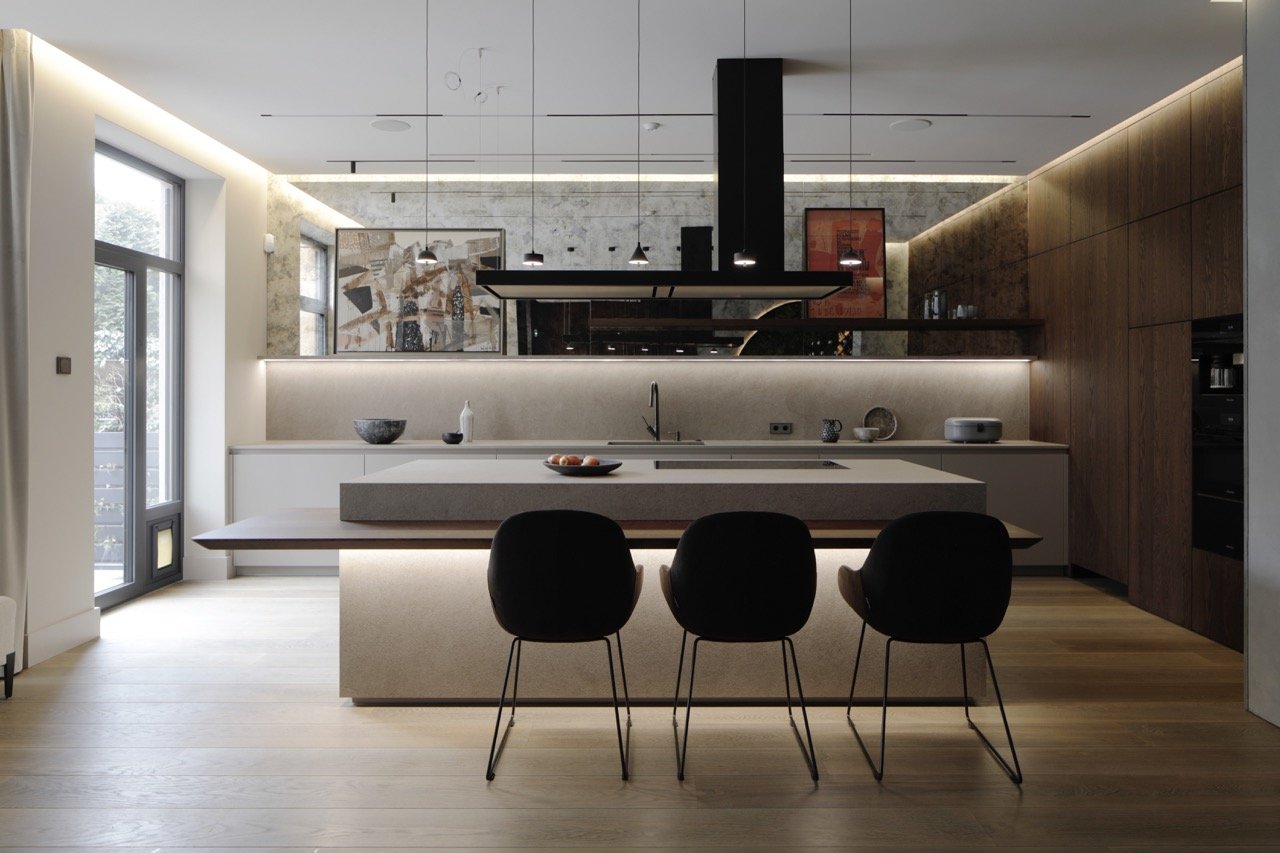
Perfect by nature: Tissu Architecture's 450sqm Design Marvel
Discover the artistry behind Tissu Architecture's award-winning 450sqm home design. With a perfect blend of materials and textures, this creation stands as a testament to authentic interior design. Recognized and honored at the European Property Awards, delve into the elements that make this design both inviting and distinguished.
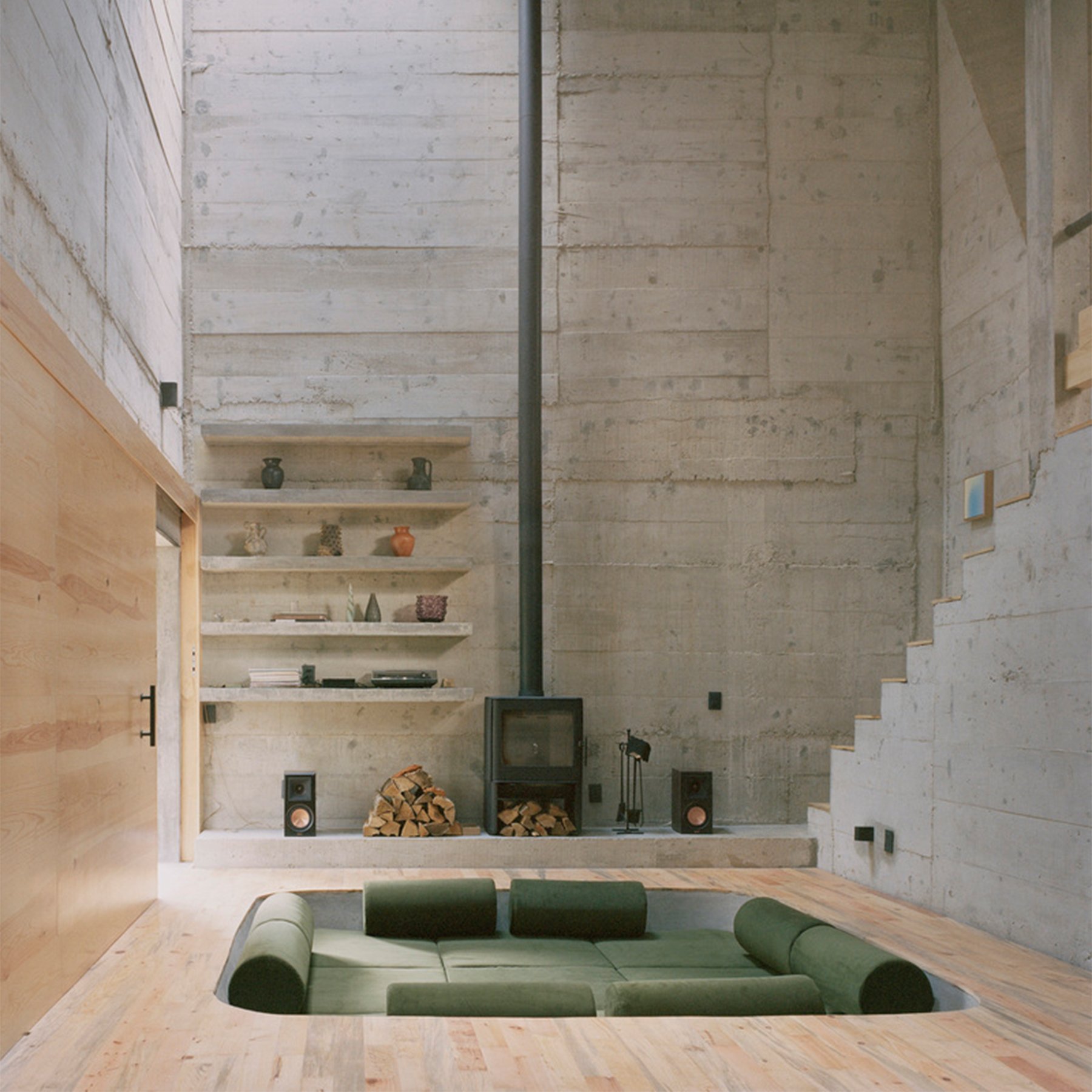
A Sanctuary in the Pines: Ludwig Godefroy's Brutalist Casa Alférez in Mexico
Architect Ludwig Godefroy unveils his latest creation, Casa Alférez, a brutalist concrete holiday home situated in a Mexican pine forest. This unique two-bedroom weekend retreat marries the romantic notion of a protective cabin with the solid, secure structure of a fortress.
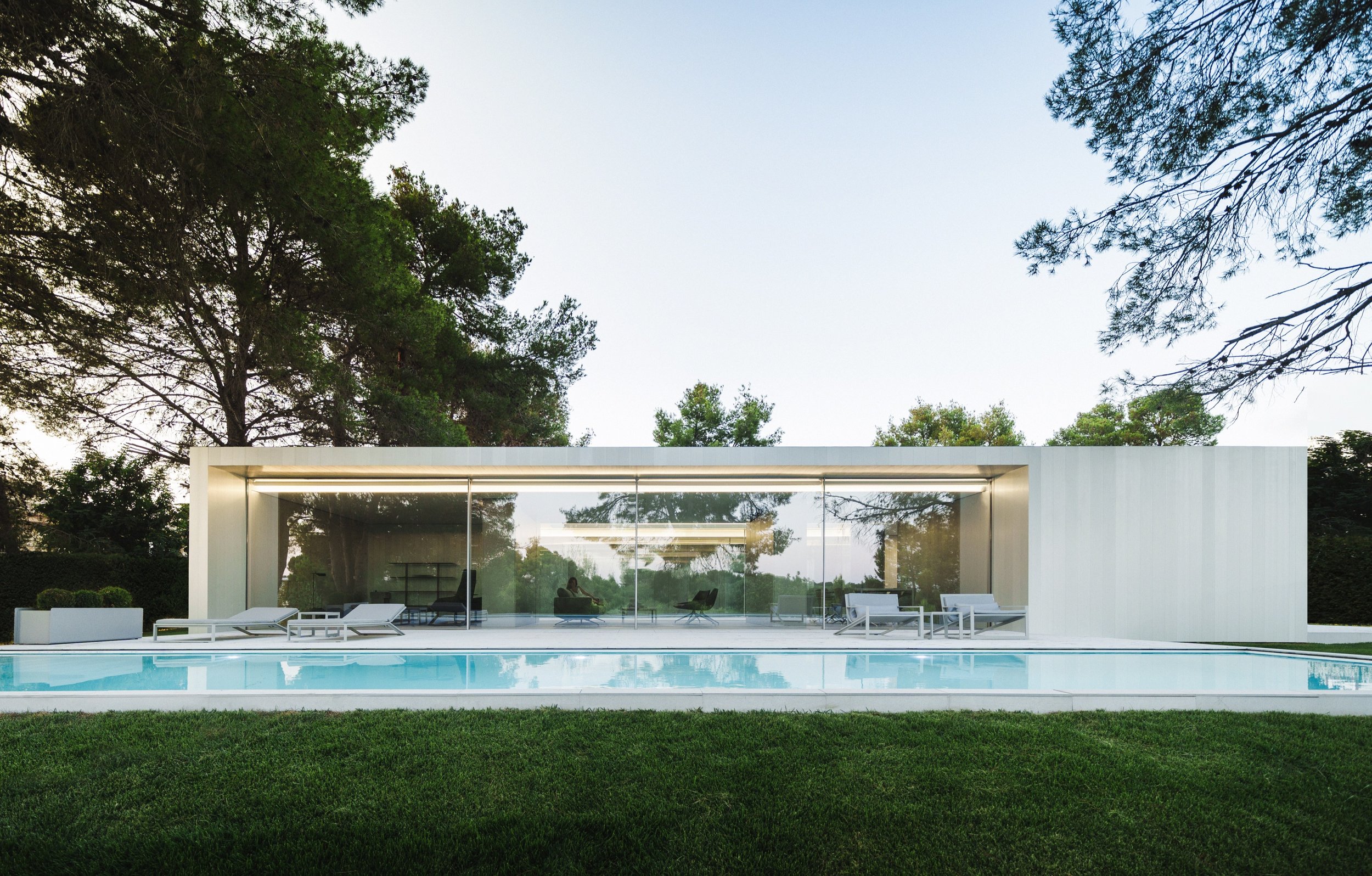
The Innovative NIU N290 by Fran Silvestre Arquitectos: Pushing Boundaries in Architecture and Design
Spanish Architect Fran Silvestre Leads the Way in Cutting-Edge Architecture. The NIU N290 results from Silvestre's passion for innovation in construction systems.
