Heatherhill Beach House: Where Land, Light, and Line Quietly Converge
Set within the gentle folds of Denmark’s Heatherhill landscape, this coastal retreat doesn’t so much sit on the land as it grows from it. The Heatherhill Beach House, designed as a modern interpretation of the traditional Danish summerhouse, carries with it the poise of architectural restraint and the poetry of natural materiality. Facing the Kattegat Sea, surrounded by wild grasses and rolling dunes, the home is rooted in a deep respect for place, where the constructed form becomes a quiet extension of the coastal terrain.
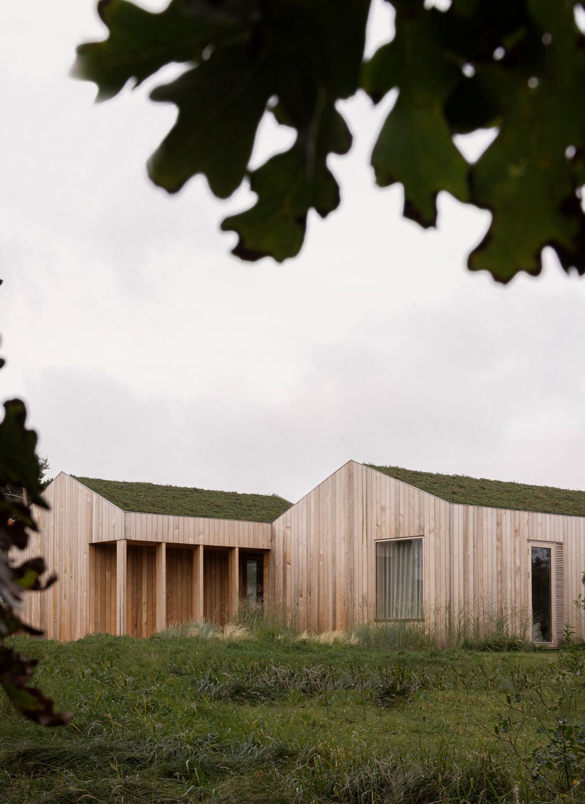
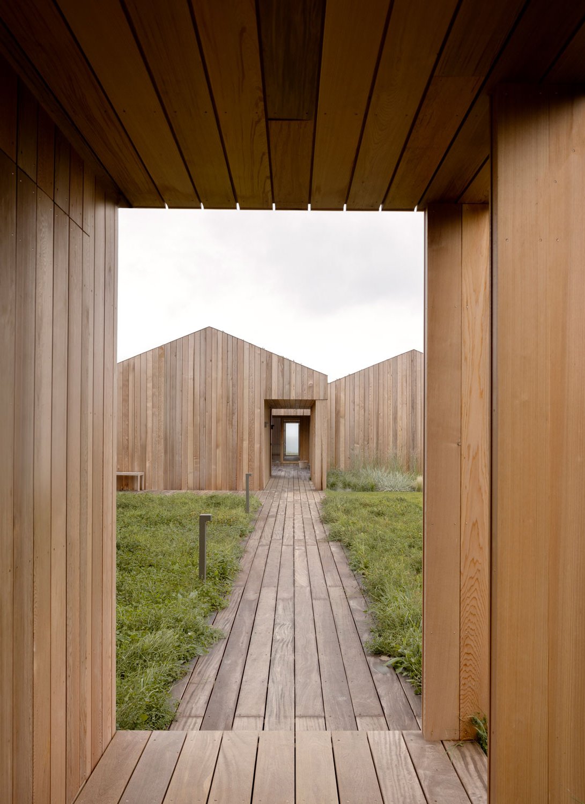
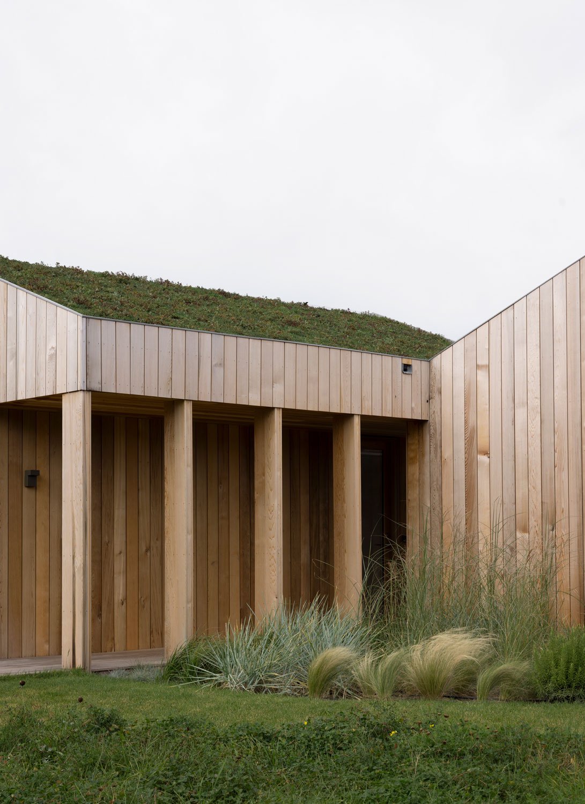
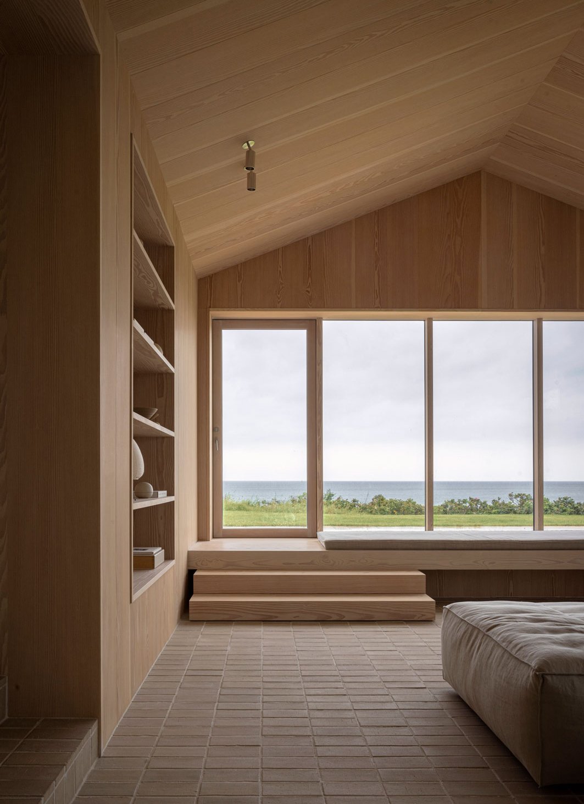
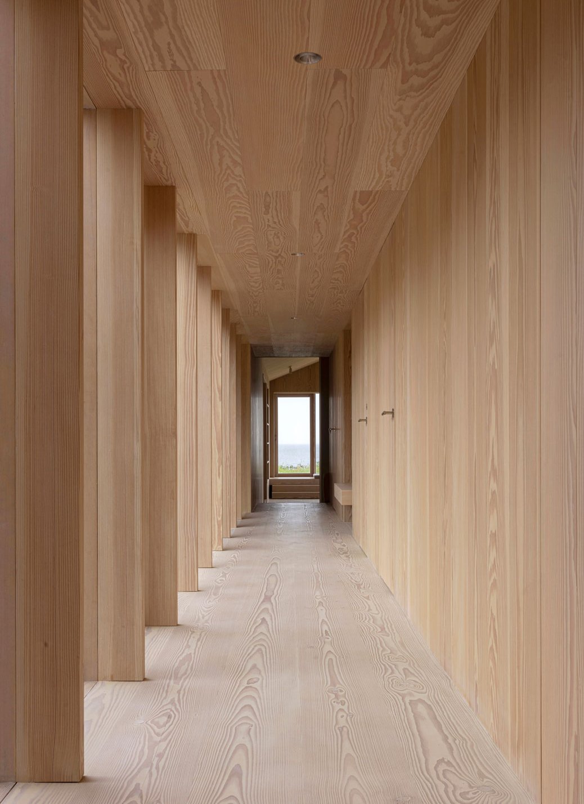
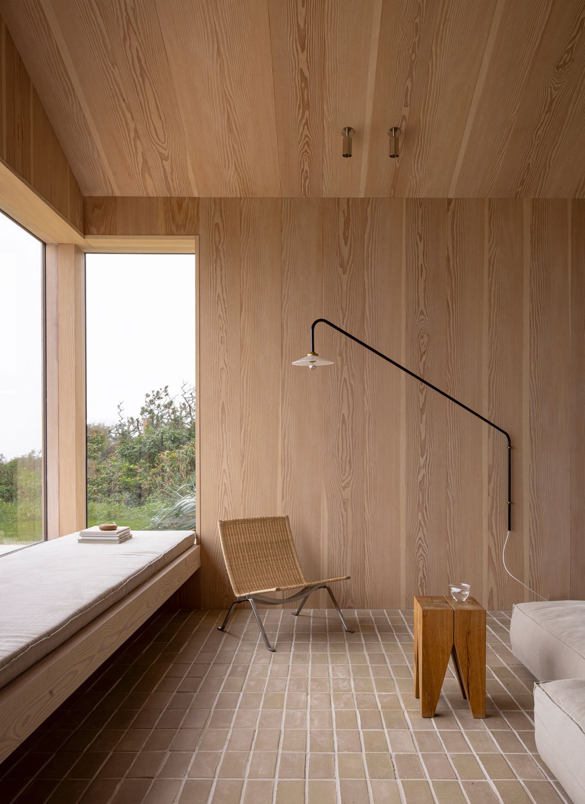
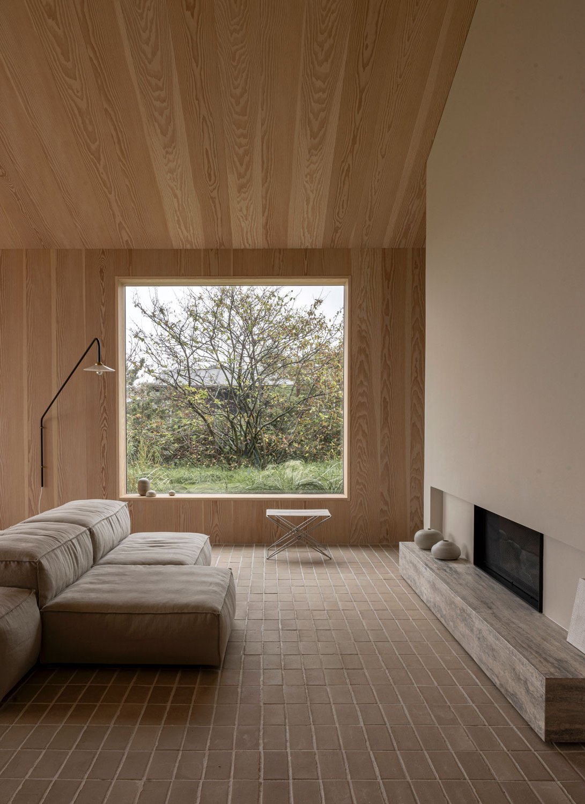
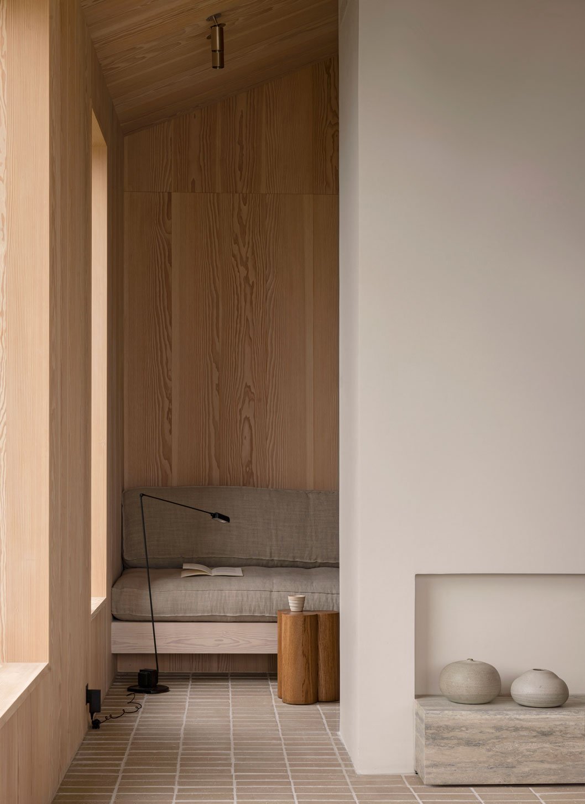
From its cedar-clad façade to the soft patina of its sedum roof, the house feels both elemental and refined. The barn-like silhouette stands in calm contrast to the undulating topography, asserting a presence that remains in conversation with its surroundings. Over time, the untreated wood will weather, fading into a silvery tone that echoes the landscape’s neutral hues. This aging process is not incidental; it’s part of the architecture’s intent. To belong. To endure.
Internally, the home reveals itself through a careful sequence of space and light. Two axes, intersecting gently through the plan, define zones without imposing hierarchy. Long sightlines offer visual relief and subtle cues for movement. At each turn, framed glimpses of the terrain unfold: grass, sea, sky. These perspectives are not ornamental. They are deliberate spatial gestures that ground the inhabitants in the rhythm of the natural world.
The material language of the interior is stripped back, but far from spare. Dinesen Douglas fir is used throughout, from floors to ceilings to cabinetry, creating a continuous tactile warmth that softens the otherwise minimal aesthetic. The scent of the timber lingers faintly in the air, and the texture underfoot is a constant, grounding reminder of the home’s connection to its setting. Natural dolomite plaster lines the walls with a subtle chalky texture, offering a gentle variation in tone as daylight shifts through the house.
In the living spaces, carefully considered detailing encourages a slower pace. Brick flooring underlines the kitchen and communal areas, a material nod to Danish modernism and its embrace of tactile honesty. A silver travertine island anchors the open kitchen with quiet weight. Above, the ceiling slopes in rhythm with the roofline, drawing light across its surface while directing views outward.
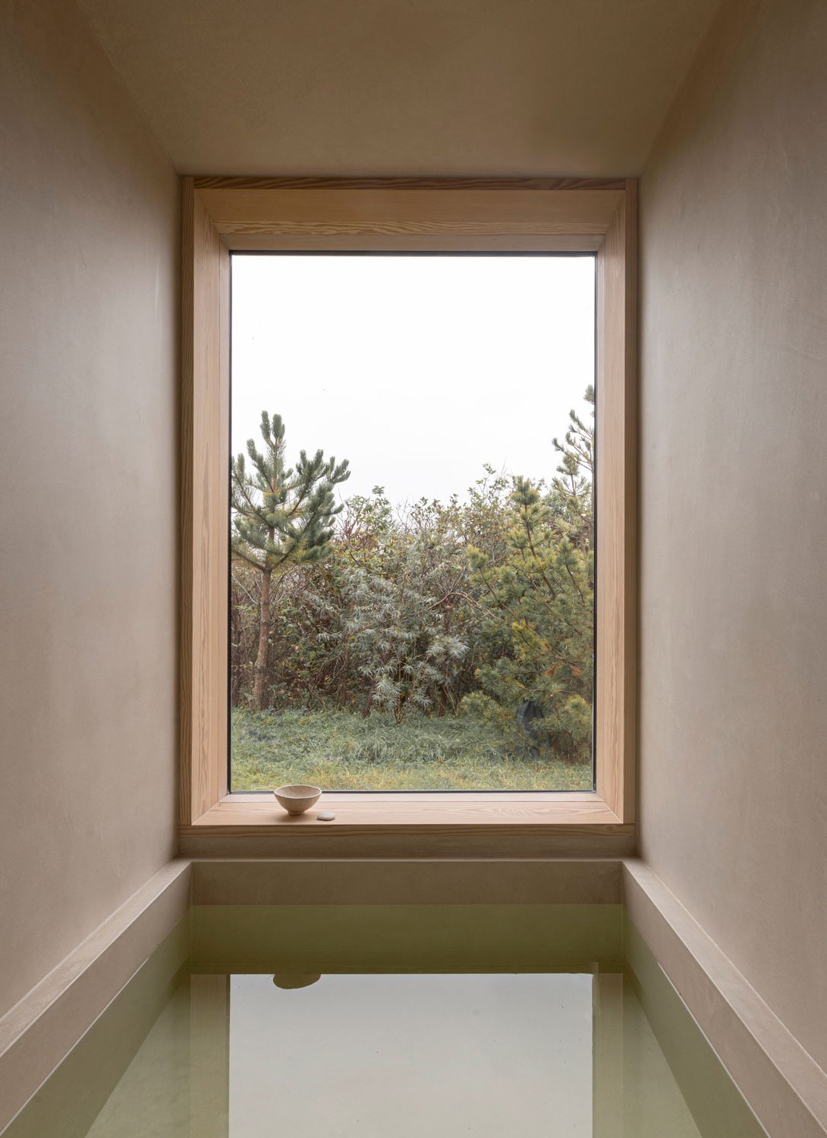
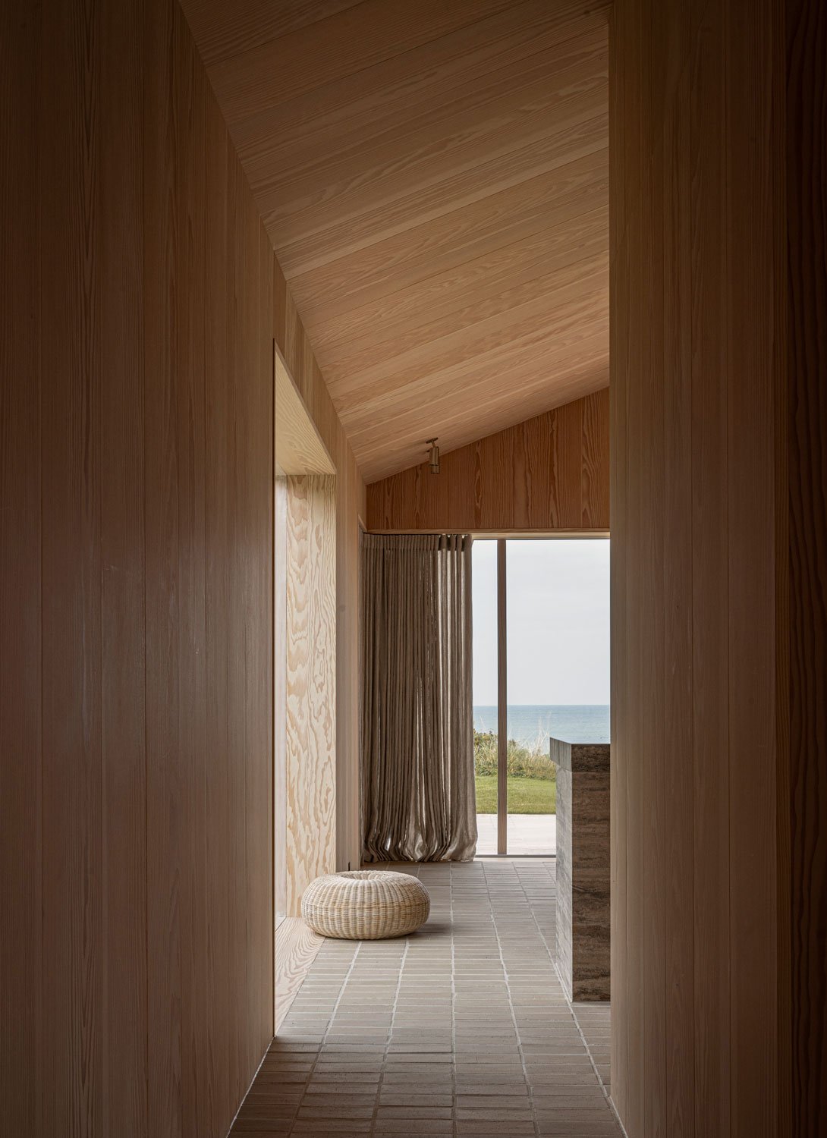
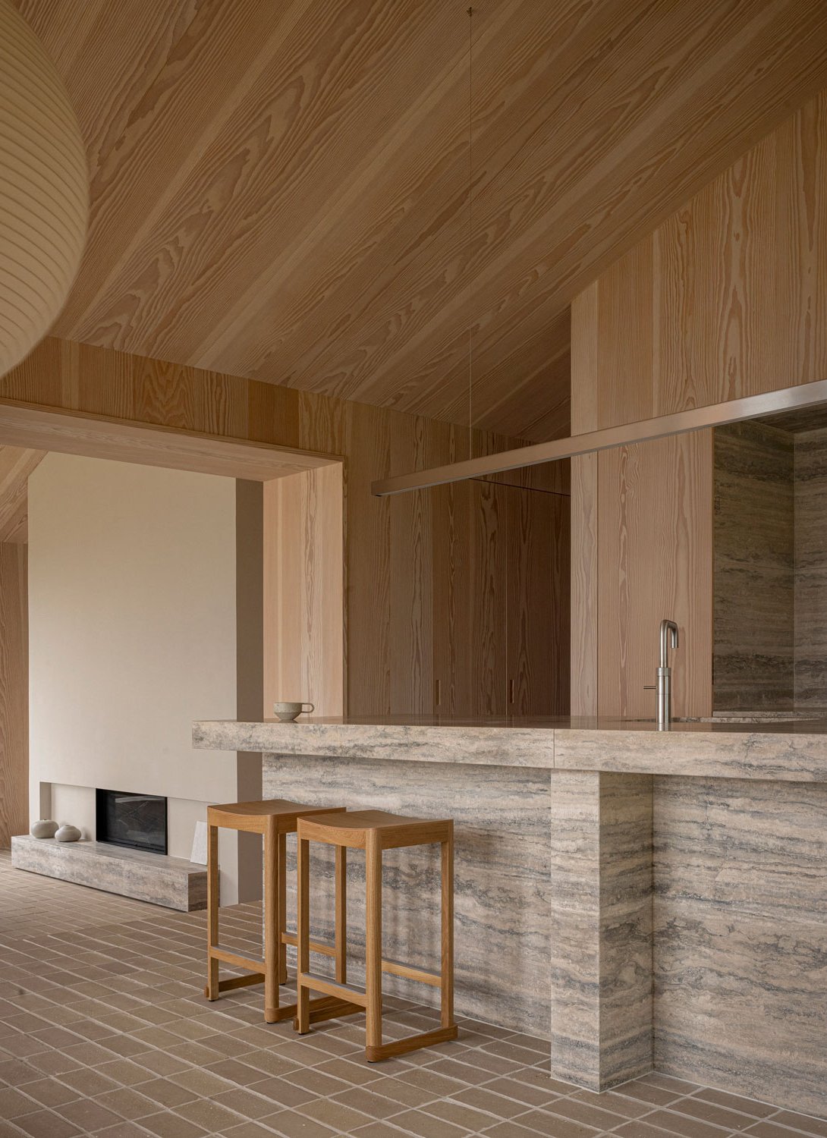
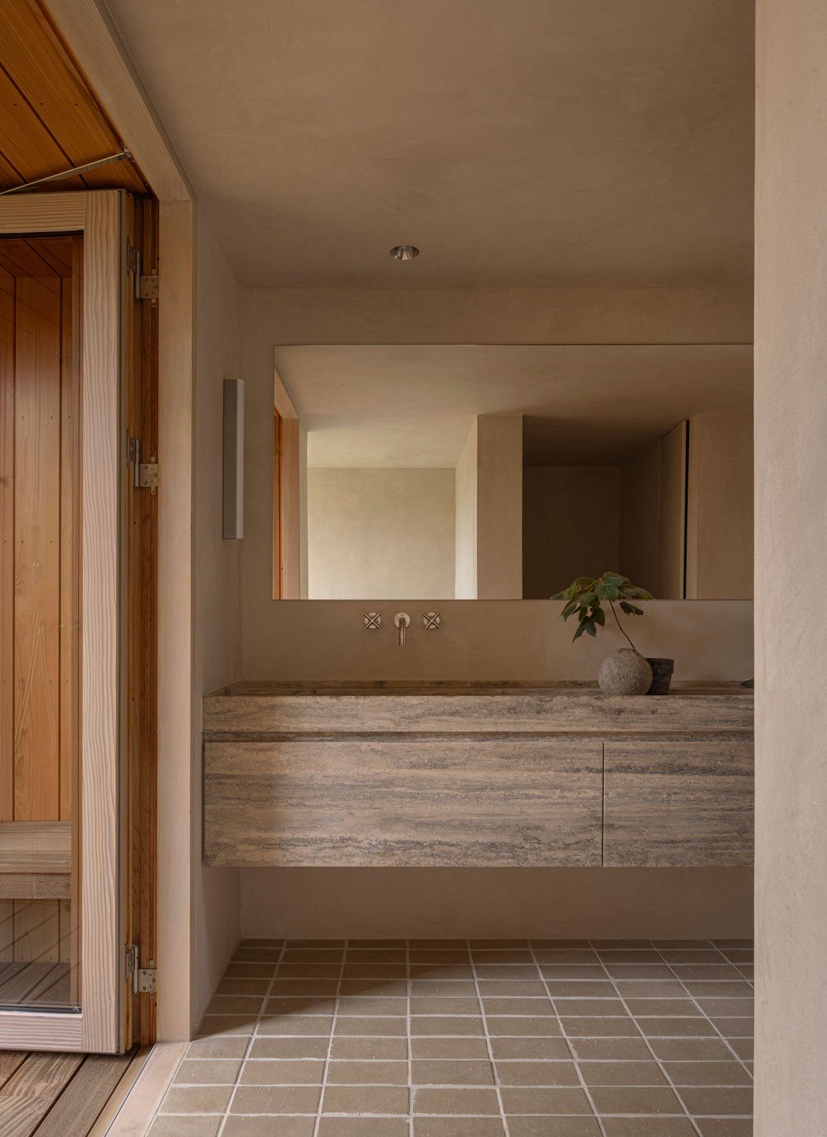
The architecture is cohesive yet generous. Behind a monolithic plastered wall lies a small lounge nook, complete with an integrated fireplace, a hidden retreat that invites pause. Inbuilt shelving and concealed storage maintain the home’s unbroken lines, allowing personal items and books to sit unobtrusively within the architecture, rather than against it.
The bathrooms speak the same language as the rest of the house. Clad in stone, lit naturally, and positioned to frame views of the outdoors, they extend the narrative of harmony and tactility. One opens directly onto an outdoor shower, surrounded by the same cedar that clads the home. Here, ritual meets environment in its purest form.
The bathing experience itself becomes something more observant than functional. One of the tubs is positioned as if it were a private observatory, angled just so to capture the shifting light of sunrise and sunset. At its best, architecture can create these moments, ones that don’t demand attention but offer it quietly, without force.
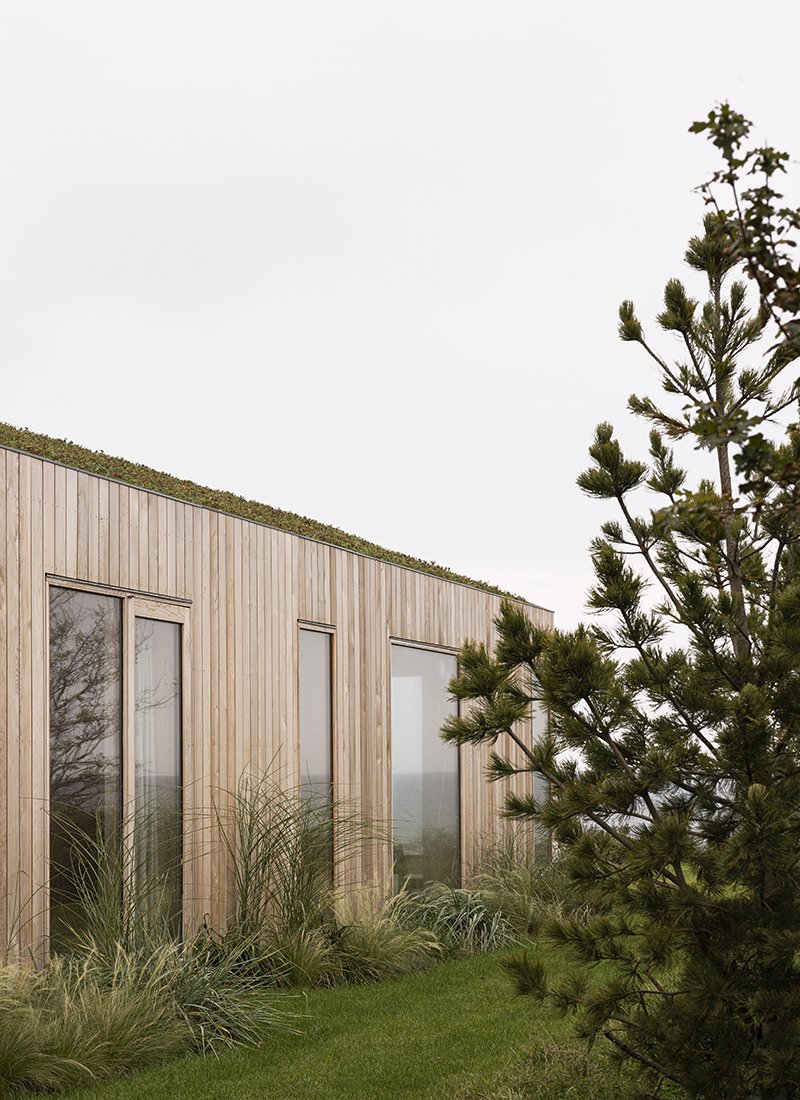
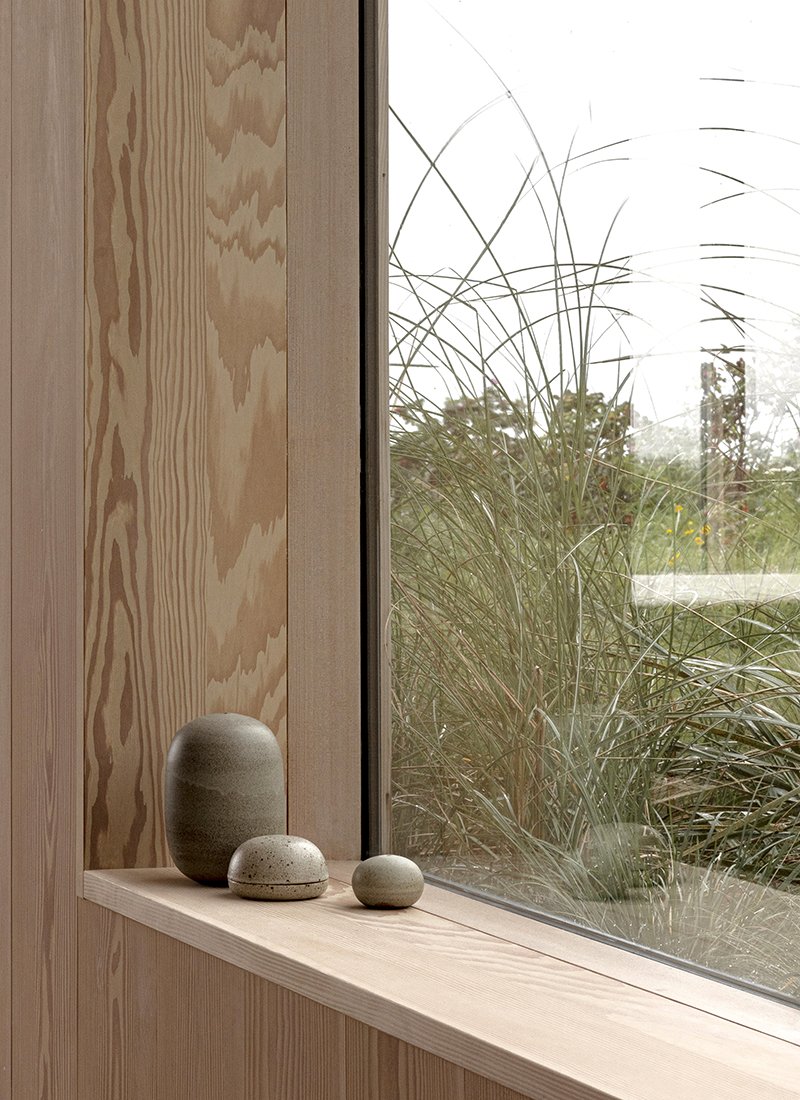
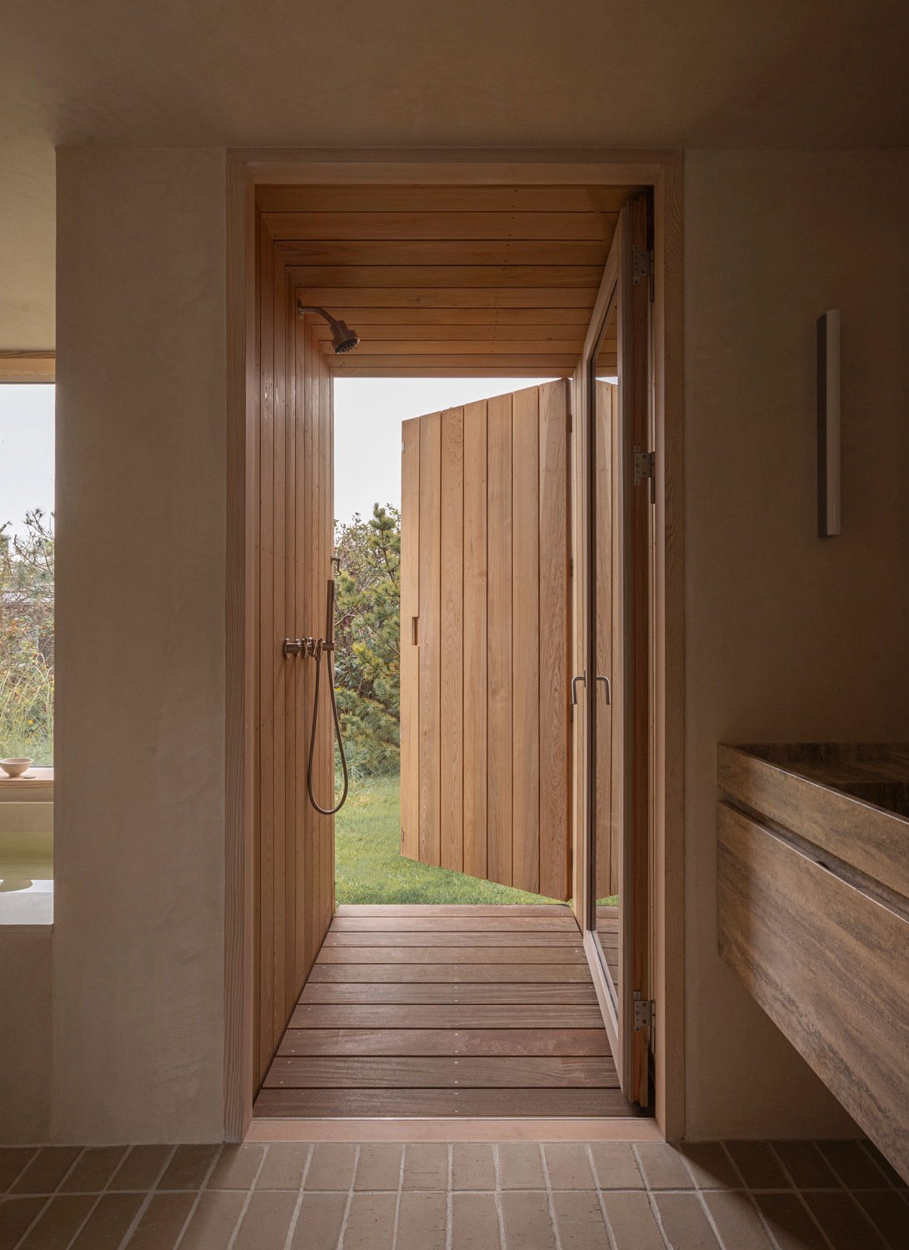
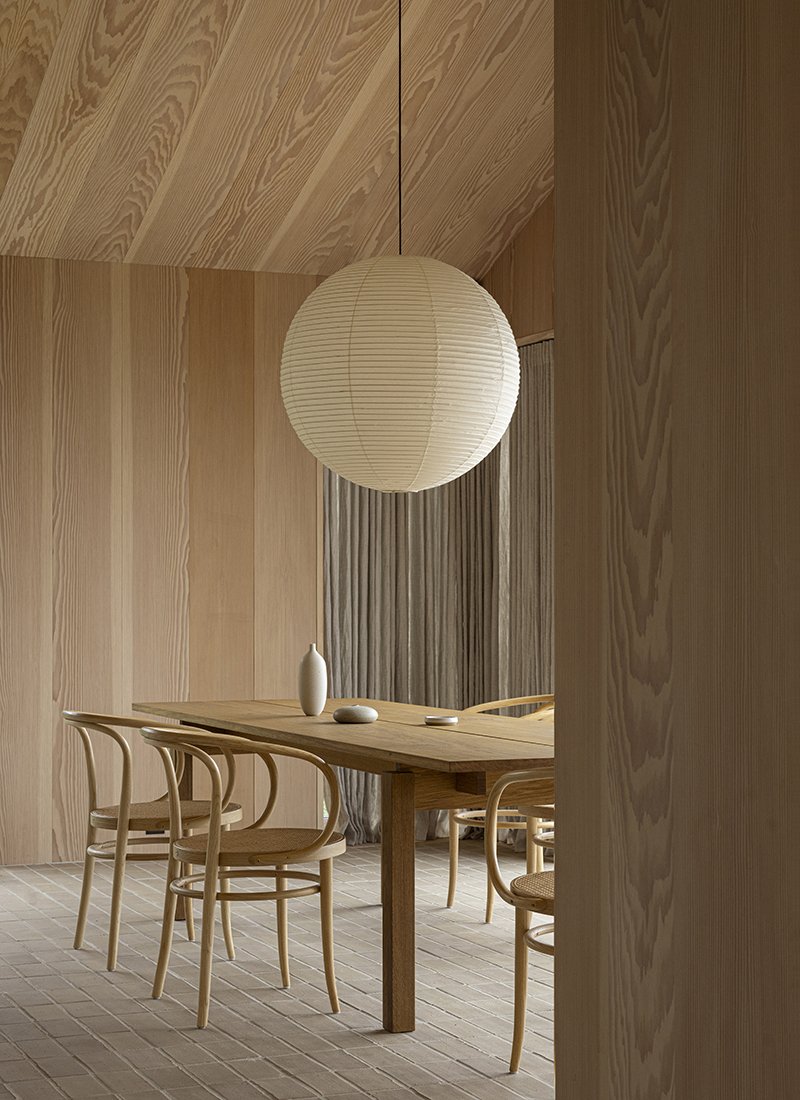
Heatherhill Beach House is not a statement piece. It doesn’t strive to impress. Instead, it offers a deeper, more lasting kind of beauty, one rooted in modesty, material integrity, and a deep respect for what already exists. Its design feels inevitable, not imposed.
To build well is to listen. This home listens to the land. It responds in scale, in material, in mood. And it invites you to do the same.
Editor’s Note
Project: Heatherhill Beach House - Norm Architects
Location: Vejby, Denmark
Photography: Jonas Bjerre-Poulsen
This feature is part of That Cool Living Magazine’s editorial series on thoughtful architecture and interior design around the world. While not a That Cool Living project, we are proud to highlight work that shares our ethos: quiet design, timeless materials, and homes built to last.
Design enthusiasts will spot select pieces throughout the interior, available also online at thatcooliving.com.
If you’re an interior designer, architect, or trade professional, we invite you to apply for a That Cool Living Trade Account to access exclusive benefits, custom sourcing, and preferred pricing for your projects.
