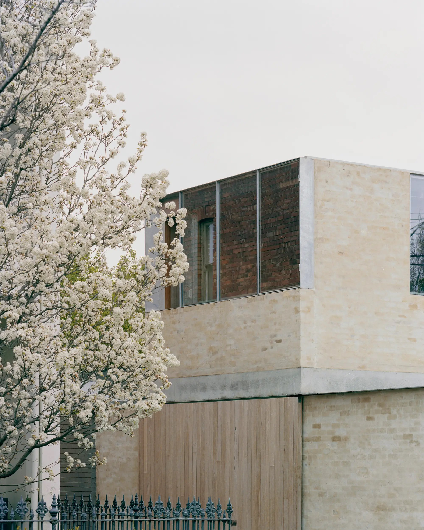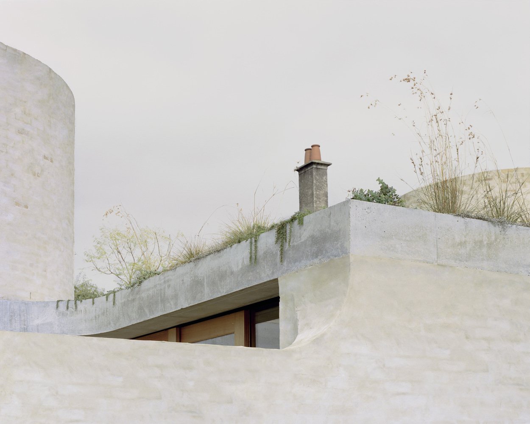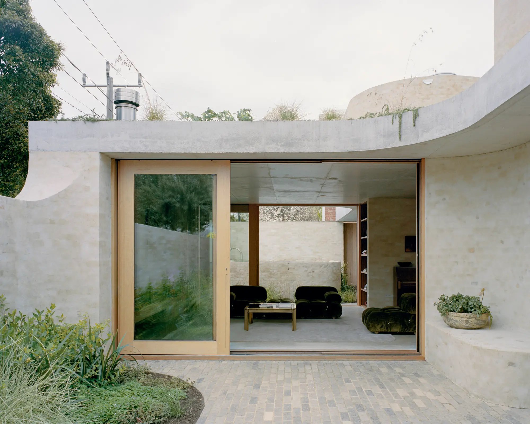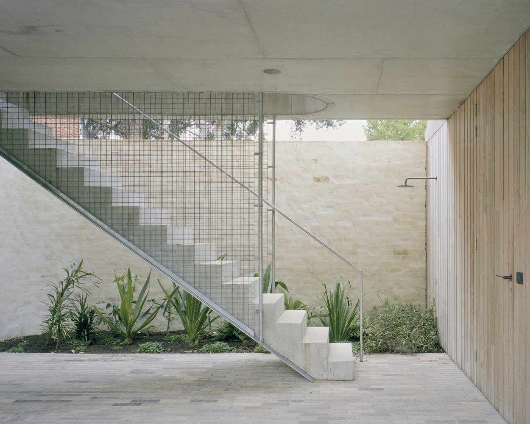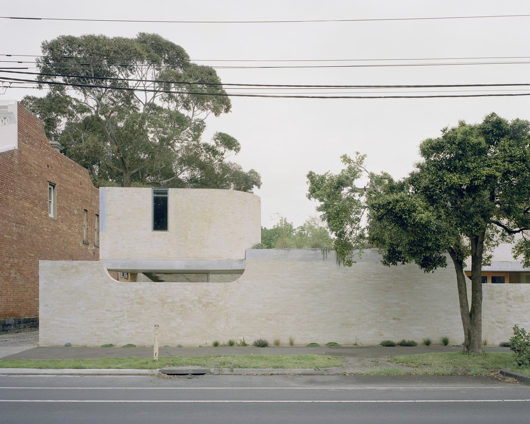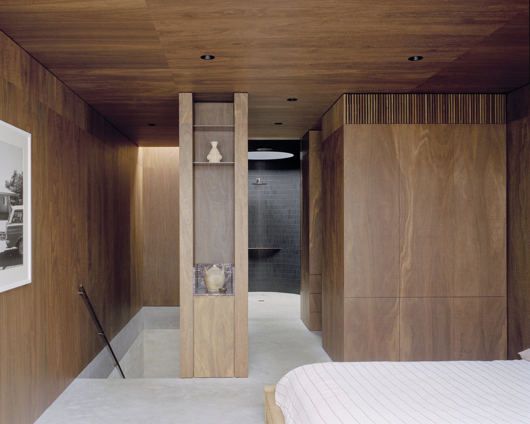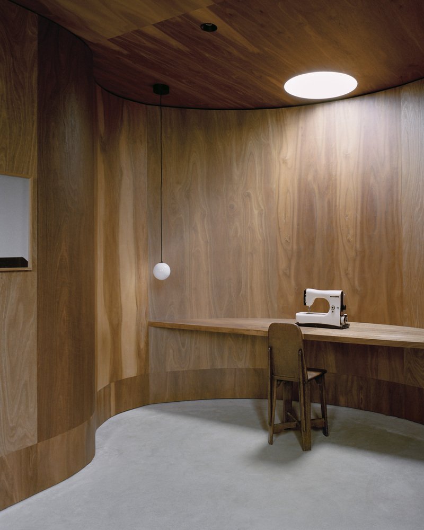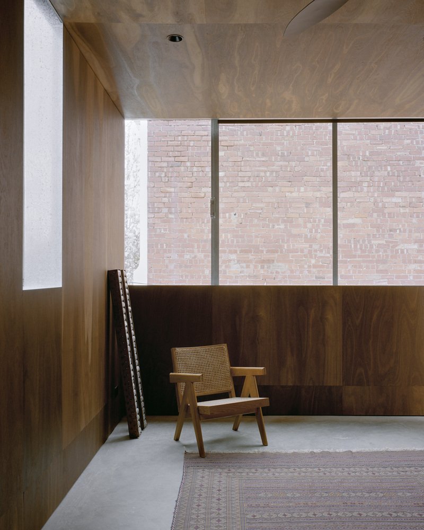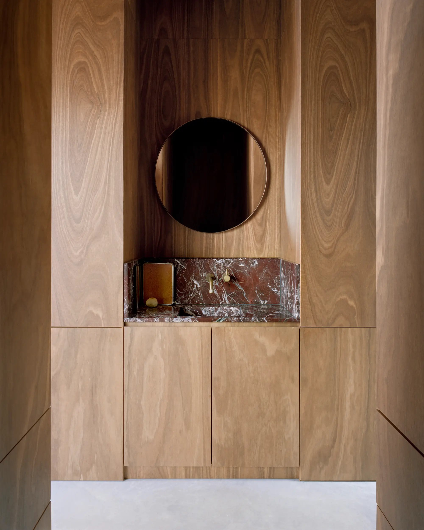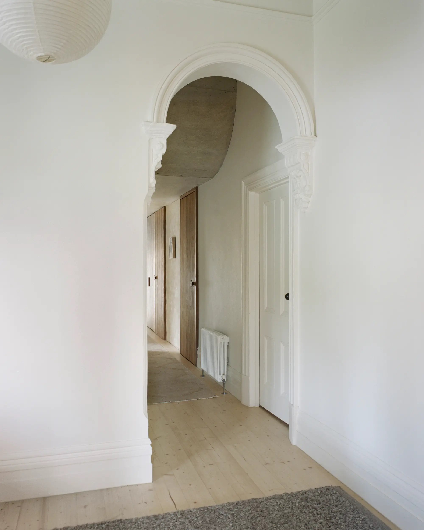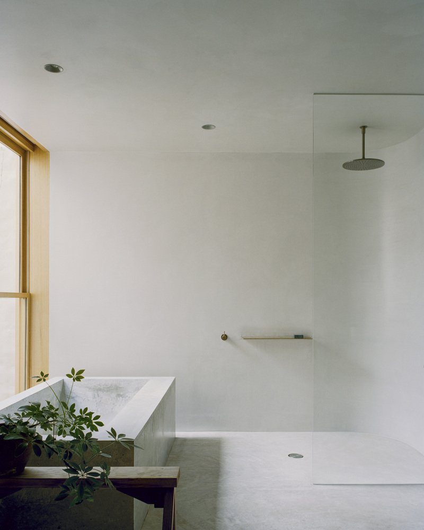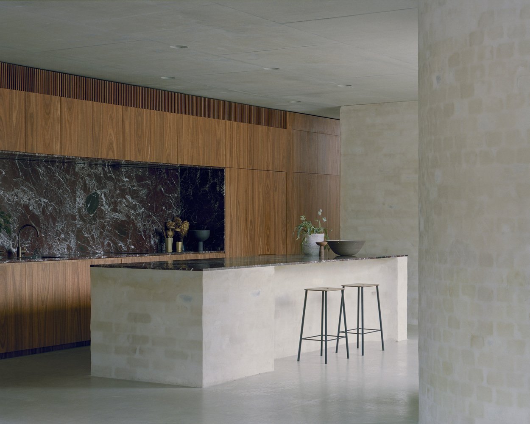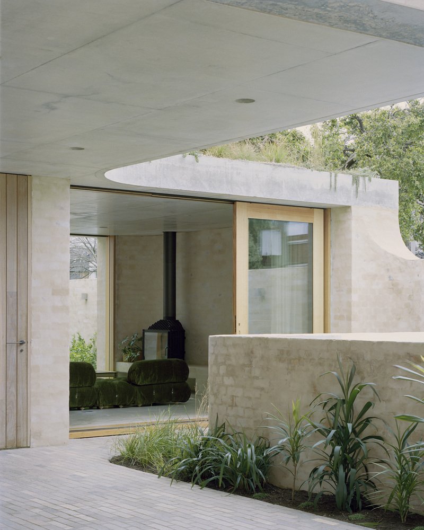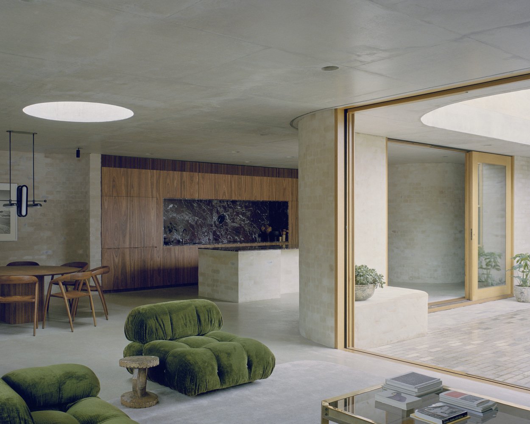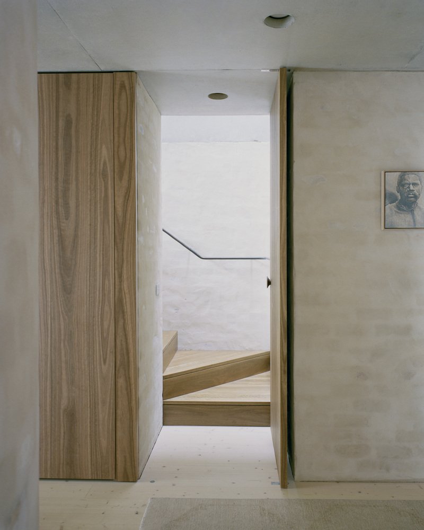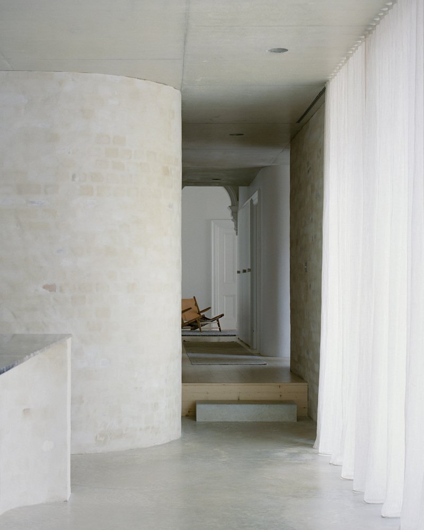The Alchemy of Architecture: The Mary Street House by Edition Office
Amidst the humming ambiance of St Kilda West in Melbourne, Mary Street House evolves as a living tapestry of old-world charm and contemporary verve. Masterfully guided by Edition Office, the home undergoes a reinvention that not only amplifies its Federation-era roots but also molds it into an enthralling spatial narrative.
Breathing New Life into Federation-Era Architecture
Stooped in Federation heritage, the original structure commanded a respectful yet forward-looking intervention. A labyrinth of recycled brick walls unfurls around the house, rhythmically connecting indoor sanctuaries with outdoor alcoves. This nuanced approach by Edition Office serves a dual function; it forms a sonic barrier to the bustling streets, while also nurturing an intimate spatial experience.
Elevated Spaces: More than Just Rooms
In this carefully choreographed space, two sculptural brick volumes rise gracefully atop a planted concrete roof, imbuing the architecture with a poetic tension. While one stands as a principal bedroom—its walls whispering the tales of privacy and solace—the other metamorphoses into a contemplative studio space. Clad in dusky spotted gum plywood, these private recesses become capsules of stillness amid the surrounding urban vibrancy.
The brushed texture of the newly laid brick walls acts as a visual punctuation, bringing an unexpected softness to the solid materiality. It’s an architectural oxymoron, a tension between the robust and the refined, that sets the stage for the interiors. Far from mere aesthetic whimsy, this finish enhances the acoustic sanctuary within, proving that form and function can exist in a graceful symbiosis.
Sanctuary Amidst the Sound: The Design Mechanism
Making optimal use of the limited site, the design finds a new axis in timber-lined corridors that connect the historical and the modern. This passage ushers in a sense of fluidity, punctuated by an inviting courtyard. It’s not just an aesthetic buffer, but a functional one—capturing natural light, aiding ventilation, and enriching the quotidian experience of the inhabitants.
The home's attentiveness to environmental dialogues is not lost; native grasses soften its exterior, while thoughtfully placed skylights allow the sun’s dance to filter through the day. Each design choice becomes an echo of the home’s dual character, acknowledging both its Federation lineage and its modern aspirations.
As Mary Street House unveils itself, it becomes apparent that it is not a mere architectural object but a sensitive response to the passage of time. Each design layer, from material to form, is a chapter in its evolving story, intelligently marrying the past with the present in an ever-resonating melody of space and function.

